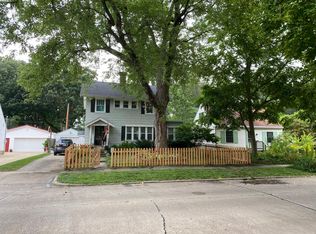Closed
$190,000
1014 W Washington St, Champaign, IL 61821
4beds
1,175sqft
Single Family Residence
Built in 1950
0.26 Acres Lot
$235,000 Zestimate®
$162/sqft
$1,582 Estimated rent
Home value
$235,000
$219,000 - $251,000
$1,582/mo
Zestimate® history
Loading...
Owner options
Explore your selling options
What's special
This charming 1.5 story bungalow home located in a well established and centrally located Champaign neighborhood will warm your heart! The current owners have lived here for over 40 years and are ready to pass along this gem to a new owner. You'll find 4 bedrooms, 2 baths and a 24x36 heated 2 car garage with lots of available workshop space including cabinets and shelves! Lovely deck with railings out back with a view of the extra deep backyard complete with garden shed. Brand new driveway poured from house to street in 2017. Maintenance free vinyl siding and roof installed in 2018. Hardwood floors throughout even under the carpeted areas. Basement with kitchenette area and plenty of storage space. Schedule your appointment today for a private showing.
Zillow last checked: 8 hours ago
Listing updated: March 22, 2023 at 01:02am
Listing courtesy of:
Nick Taylor, CRB,CRS,GRI 217-377-4353,
Taylor Realty Associates,
Davonne Porter, ABR,GRI 217-493-2361,
Taylor Realty Associates
Bought with:
Nate Evans
eXp Realty-Mahomet
Source: MRED as distributed by MLS GRID,MLS#: 11718855
Facts & features
Interior
Bedrooms & bathrooms
- Bedrooms: 4
- Bathrooms: 2
- Full bathrooms: 2
Primary bedroom
- Features: Flooring (Carpet)
- Level: Main
- Area: 150 Square Feet
- Dimensions: 15X10
Bedroom 2
- Features: Flooring (Carpet)
- Level: Main
- Area: 99 Square Feet
- Dimensions: 9X11
Bedroom 3
- Features: Flooring (Hardwood)
- Level: Second
- Area: 132 Square Feet
- Dimensions: 12X11
Bedroom 4
- Features: Flooring (Hardwood)
- Level: Second
- Area: 96 Square Feet
- Dimensions: 8X12
Dining room
- Features: Flooring (Hardwood)
- Level: Main
- Area: 108 Square Feet
- Dimensions: 9X12
Kitchen
- Level: Main
- Area: 72 Square Feet
- Dimensions: 9X8
Laundry
- Level: Basement
- Area: 275 Square Feet
- Dimensions: 25X11
Living room
- Features: Flooring (Carpet)
- Level: Main
- Area: 187 Square Feet
- Dimensions: 17X11
Recreation room
- Level: Basement
- Area: 759 Square Feet
- Dimensions: 33X23
Heating
- Forced Air
Cooling
- Central Air
Appliances
- Included: Range, Refrigerator, Freezer, Washer, Dryer
Features
- 1st Floor Bedroom, 1st Floor Full Bath
- Flooring: Wood
- Basement: Finished,Full
Interior area
- Total structure area: 1,970
- Total interior livable area: 1,175 sqft
- Finished area below ground: 795
Property
Parking
- Total spaces: 2
- Parking features: Garage Door Opener, Heated Garage, On Site, Garage Owned, Detached, Garage
- Garage spaces: 2
- Has uncovered spaces: Yes
Accessibility
- Accessibility features: No Disability Access
Features
- Stories: 1
- Patio & porch: Deck
Lot
- Size: 0.26 Acres
- Dimensions: 56X206
Details
- Additional structures: Shed(s)
- Parcel number: 412011279013
- Special conditions: None
Construction
Type & style
- Home type: SingleFamily
- Property subtype: Single Family Residence
Materials
- Vinyl Siding
Condition
- New construction: No
- Year built: 1950
Utilities & green energy
- Sewer: Public Sewer
- Water: Public
Community & neighborhood
Location
- Region: Champaign
Other
Other facts
- Listing terms: FHA
- Ownership: Fee Simple
Price history
| Date | Event | Price |
|---|---|---|
| 3/17/2023 | Sold | $190,000+5.6%$162/sqft |
Source: | ||
| 2/17/2023 | Contingent | $179,900$153/sqft |
Source: | ||
| 2/14/2023 | Listed for sale | $179,900$153/sqft |
Source: | ||
Public tax history
| Year | Property taxes | Tax assessment |
|---|---|---|
| 2024 | $5,531 +7.2% | $69,430 +9.8% |
| 2023 | $5,161 +18.6% | $63,230 +8.4% |
| 2022 | $4,352 +3% | $58,330 +2% |
Find assessor info on the county website
Neighborhood: 61821
Nearby schools
GreatSchools rating
- 3/10Dr Howard Elementary SchoolGrades: K-5Distance: 0.3 mi
- 3/10Franklin Middle SchoolGrades: 6-8Distance: 0.5 mi
- 6/10Central High SchoolGrades: 9-12Distance: 0.5 mi
Schools provided by the listing agent
- High: Central High School
- District: 4
Source: MRED as distributed by MLS GRID. This data may not be complete. We recommend contacting the local school district to confirm school assignments for this home.
Get pre-qualified for a loan
At Zillow Home Loans, we can pre-qualify you in as little as 5 minutes with no impact to your credit score.An equal housing lender. NMLS #10287.
