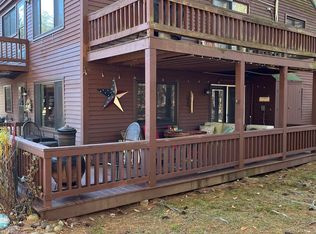Closed
Listed by:
Jennifer Regan,
Coldwell Banker LIFESTYLES- Conway Cell:207-838-1581
Bought with: Coldwell Banker LIFESTYLES- Conway
$230,000
1014 W Side Road #6, Conway, NH 03860
2beds
1,040sqft
Condominium, Townhouse
Built in 1984
6 Acres Lot
$237,200 Zestimate®
$221/sqft
$1,872 Estimated rent
Home value
$237,200
$197,000 - $287,000
$1,872/mo
Zestimate® history
Loading...
Owner options
Explore your selling options
What's special
RENTALS ALLOWED...Adorable and Affordable, this sweet two-bedroom, 1.5-bath end unit is located on West Side Road. There is so much to do in this location, including a farm stand, hiking, biking, swimming, and a conservation area. It is also minutes to shopping, restaurants, and outlets. (Ride your bike to beat the traffic.) Sit by the woodstove after a day of skiing. Rinnai Direct heater. The kitchen and Living Room have new paint. All Furniture stays EXCEPT COUCH, STR ALLOWED WITH SOME RESTRICTIONS
Zillow last checked: 8 hours ago
Listing updated: August 22, 2025 at 09:02am
Listed by:
Jennifer Regan,
Coldwell Banker LIFESTYLES- Conway Cell:207-838-1581
Bought with:
Jennifer Regan
Coldwell Banker LIFESTYLES- Conway
Source: PrimeMLS,MLS#: 5042723
Facts & features
Interior
Bedrooms & bathrooms
- Bedrooms: 2
- Bathrooms: 2
- Full bathrooms: 1
- 1/2 bathrooms: 1
Heating
- Wood Stove, Mini Split
Cooling
- Mini Split
Appliances
- Included: Electric Cooktop, Dishwasher, Dryer, Microwave, Refrigerator, Washer, Electric Stove
- Laundry: 1st Floor Laundry
Features
- Kitchen/Dining, Living/Dining, Natural Light
- Flooring: Carpet, Vinyl, Vinyl Plank
- Windows: Blinds, Skylight(s), Screens
- Basement: Slab
Interior area
- Total structure area: 1,040
- Total interior livable area: 1,040 sqft
- Finished area above ground: 1,040
- Finished area below ground: 0
Property
Parking
- Parking features: Assigned, Deeded
Accessibility
- Accessibility features: 1st Floor 1/2 Bathroom, 1st Floor Hrd Surfce Flr, Hard Surface Flooring, Low Pile Carpet, Multi-Level w/4 Ft Stairs, Zero-Step Entry Ramp, 1st Floor Laundry
Features
- Levels: Two
- Stories: 2
- Exterior features: Trash, Deck
- Frontage length: Road frontage: 100
Lot
- Size: 6 Acres
- Features: Condo Development, Country Setting, Deed Restricted, Level, Major Road Frontage, Open Lot, Near Golf Course, Near Shopping, Near Skiing, Neighborhood, Rural, Near Hospital, Near School(s)
Details
- Parcel number: CNWYM250B4L006
- Zoning description: RA
Construction
Type & style
- Home type: Townhouse
- Property subtype: Condominium, Townhouse
Materials
- Wood Exterior
- Foundation: Concrete Slab
- Roof: Architectural Shingle
Condition
- New construction: No
- Year built: 1984
Utilities & green energy
- Electric: 200+ Amp Service
- Sewer: Community, Deeded
- Utilities for property: Cable Available, Gas On-Site
Community & neighborhood
Security
- Security features: Smoke Detector(s)
Location
- Region: North Conway
- Subdivision: West Side Estates
HOA & financial
Other financial information
- Additional fee information: Fee: $288
Other
Other facts
- Road surface type: Gravel
Price history
| Date | Event | Price |
|---|---|---|
| 8/22/2025 | Sold | $230,000-6.1%$221/sqft |
Source: | ||
| 7/14/2025 | Price change | $245,000-5.4%$236/sqft |
Source: | ||
| 6/4/2025 | Price change | $258,900-3.9%$249/sqft |
Source: | ||
| 5/23/2025 | Listed for sale | $269,500+129.4%$259/sqft |
Source: | ||
| 9/2/2016 | Sold | $117,500+27.7%$113/sqft |
Source: | ||
Public tax history
| Year | Property taxes | Tax assessment |
|---|---|---|
| 2024 | $3,261 +10.9% | $269,500 |
| 2023 | $2,940 +19% | $269,500 +97% |
| 2022 | $2,471 +4.2% | $136,800 |
Find assessor info on the county website
Neighborhood: 03860
Nearby schools
GreatSchools rating
- 5/10Conway Elementary SchoolGrades: K-6Distance: 1.8 mi
- 7/10A. Crosby Kennett Middle SchoolGrades: 7-8Distance: 1.7 mi
- 4/10Kennett High SchoolGrades: 9-12Distance: 1.6 mi
Schools provided by the listing agent
- Middle: A. Crosby Kennett Middle Sch
- High: A. Crosby Kennett Sr. High
- District: Conway School District SAU #9
Source: PrimeMLS. This data may not be complete. We recommend contacting the local school district to confirm school assignments for this home.

Get pre-qualified for a loan
At Zillow Home Loans, we can pre-qualify you in as little as 5 minutes with no impact to your credit score.An equal housing lender. NMLS #10287.
