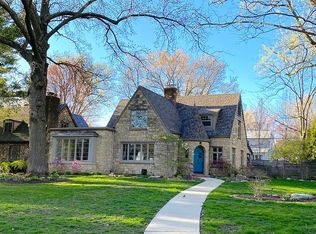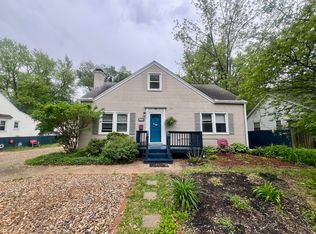LOCATION, location, location! Appealing Cape Cod home with stone and brick exterior is filled with classic character alongside all the modern conveniences. Updated kitchen with an abundance of cabinets, granite counter tops, stainless appliances and a charming farm sink. Timeless hardwood floors grace the main and upper level rooms. Cozy up to the living room fireplace adorned on either side by built in bookshelves & the new south facing bay window in the dining room fills the room with natural light. The bedroom on the main level can be a used as a study & leads to the brand new deck & fully fenced back yard. Two bedrooms on the upper level one with a huge walk in closet. Second fireplace in the basement family room along with a newly added fourth bedroom and 2nd full bath which is great for your guests coming to visit. This gorgeous tree- lined neighborhood is just blocks away from Clark Park. Newer furnace, AC, roof & all the updates make this home truly move in ready!
This property is off market, which means it's not currently listed for sale or rent on Zillow. This may be different from what's available on other websites or public sources.

