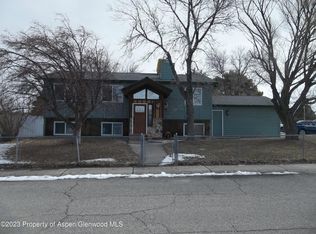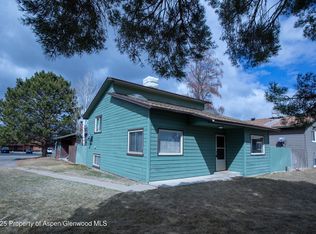Sold for $450,000
$450,000
1014 W 5th St, Rifle, CO 81650
4beds
1,542sqft
Single Family Residence
Built in 1981
6,098.4 Square Feet Lot
$490,000 Zestimate®
$292/sqft
$2,514 Estimated rent
Home value
$490,000
$466,000 - $515,000
$2,514/mo
Zestimate® history
Loading...
Owner options
Explore your selling options
What's special
Wonderful 4 Bed / 2 Bath home with attached 2 car garage in beautiful Rifle, CO. This tri-level home features
a newly remodeled kitchen including appliances that are less than a year old. There is a wood burning fireplace in the main living area. A second family room is located in the lower level that includes built in shelving and a sliding barn door. Wood flooring and tile are found throughout the home. The backyard is the perfect entertaining space with a large patio area featuring a fire pit as well as a 'she shed' or 'he shed' that is perfect for an office space, craft room or central location for grilling and chilling with friends. Call today to schedule your private showing.
Zillow last checked: 8 hours ago
Listing updated: August 31, 2024 at 07:28pm
Listed by:
Julie K. Shafer (970)243-0456,
Coldwell Banker Distinctive Properties GJ
Bought with:
Aaron Arreola, 100089835
Keller Williams Colorado West Realty (GWS)
Source: AGSMLS,MLS#: 182795
Facts & features
Interior
Bedrooms & bathrooms
- Bedrooms: 4
- Bathrooms: 2
- Full bathrooms: 1
- 3/4 bathrooms: 1
Bedroom 1
- Level: Upper
- Area: 168 Square Feet
- Dimensions: 12 x 14
Bedroom 2
- Level: Upper
- Area: 130 Square Feet
- Dimensions: 13 x 10
Bedroom 3
- Level: Lower
- Area: 115.92 Square Feet
- Dimensions: 8.4 x 13.8
Bedroom 4
- Level: Lower
- Area: 100 Square Feet
- Dimensions: 10 x 10
Full bathroom
- Level: Upper
Other
- Level: Lower
Dining room
- Level: Main
- Area: 142.6 Square Feet
- Dimensions: 15.5 x 9.2
Family room
- Level: Lower
- Area: 281.16 Square Feet
- Dimensions: 13.2 x 21.3
Kitchen
- Level: Main
- Area: 120.15 Square Feet
- Dimensions: 13.5 x 8.9
Laundry
- Level: Lower
- Area: 36 Square Feet
- Dimensions: 6 x 6
Living room
- Level: Main
- Area: 318.31 Square Feet
- Dimensions: 13.9 x 22.9
Heating
- Wood Stove, Electric, Baseboard
Cooling
- Evaporative Cooling
Appliances
- Laundry: Inside
Features
- Basement: Finished,Crawl Space
- Number of fireplaces: 1
- Fireplace features: Wood Burning
Interior area
- Total structure area: 1,542
- Total interior livable area: 1,542 sqft
Property
Features
- Levels: Split Level
- Fencing: Fenced
Lot
- Size: 6,098 sqft
Details
- Parcel number: 217708411035
- Zoning: SFR
Construction
Type & style
- Home type: SingleFamily
- Architectural style: Split Level
- Property subtype: Single Family Residence
Materials
- Wood Siding, Frame
- Roof: Metal
Condition
- Good
- New construction: No
- Year built: 1981
Utilities & green energy
- Electric: Yes
- Water: Public
- Utilities for property: Electricity Connected
Community & neighborhood
Location
- Region: Rifle
- Subdivision: Shadow Rdg PUD
Other
Other facts
- Listing terms: New Loan,Cash
Price history
| Date | Event | Price |
|---|---|---|
| 4/24/2024 | Sold | $450,000-2%$292/sqft |
Source: AGSMLS #182795 Report a problem | ||
| 3/14/2024 | Pending sale | $459,000$298/sqft |
Source: GJARA #20240874 Report a problem | ||
| 3/6/2024 | Listed for sale | $459,000+17.7%$298/sqft |
Source: GJARA #20240874 Report a problem | ||
| 5/8/2023 | Sold | $390,000-4.6%$253/sqft |
Source: GJARA #20230764 Report a problem | ||
| 3/30/2023 | Pending sale | $409,000$265/sqft |
Source: GJARA #20230764 Report a problem | ||
Public tax history
| Year | Property taxes | Tax assessment |
|---|---|---|
| 2024 | $1,561 | $23,380 |
| 2023 | $1,561 -9.5% | $23,380 +11.4% |
| 2022 | $1,725 +29.7% | $20,980 -2.8% |
Find assessor info on the county website
Neighborhood: 81650
Nearby schools
GreatSchools rating
- 2/10Graham Mesa Elementary SchoolGrades: PK-5Distance: 1.9 mi
- 3/10Rifle Middle SchoolGrades: 6-8Distance: 0.5 mi
- 5/10Rifle High SchoolGrades: 9-12Distance: 0.6 mi
Get pre-qualified for a loan
At Zillow Home Loans, we can pre-qualify you in as little as 5 minutes with no impact to your credit score.An equal housing lender. NMLS #10287.

