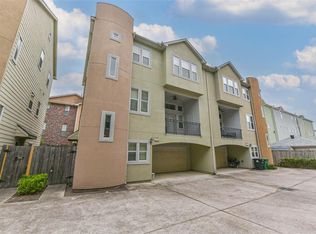This immaculate 3-story, free standing patio home with Contemporary features is located in the heart of Shady Acres close to all of the restaurants and retail. The home has three bedrooms, each en-suite with their own baths, a separate home office, formal living and formal dining, and a vast open floor plan with lots of windows. The modern kitchen is fully equipped with a Samsung gas range, fridge, island seating, wine cooler, microwave, and dishwasher. The primary suite is very spacious and quiet with two large walk-in closets. The primary bath offers both a walk-in shower and jetted tub including double vanities. The home is well appointed throughout with stone and hardwood floors, granite counters and stone bathroom surfaces. Lots of storage, lots of light and it even includes a washer & dryer, extra fridge & extra freezer.
Copyright notice - Data provided by HAR.com 2022 - All information provided should be independently verified.
House for rent
$3,450/mo
1014 W 24th St UNIT C, Houston, TX 77008
3beds
2,355sqft
Price is base rent and doesn't include required fees.
Singlefamily
Available now
-- Pets
Electric, zoned, ceiling fan
Electric dryer hookup laundry
2 Attached garage spaces parking
Natural gas, zoned
What's special
Contemporary featuresLots of lightVast open floor planSeparate home officeGranite countersLots of windowsFormal living
- 4 days
- on Zillow |
- -- |
- -- |
Travel times
Facts & features
Interior
Bedrooms & bathrooms
- Bedrooms: 3
- Bathrooms: 4
- Full bathrooms: 3
- 1/2 bathrooms: 1
Heating
- Natural Gas, Zoned
Cooling
- Electric, Zoned, Ceiling Fan
Appliances
- Included: Dishwasher, Disposal, Dryer, Microwave, Oven, Range, Refrigerator, Washer
- Laundry: Electric Dryer Hookup, Gas Dryer Hookup, In Unit, Washer Hookup
Features
- 1 Bedroom Down - Not Primary BR, Ceiling Fan(s), Crown Molding, En-Suite Bath, High Ceilings, Primary Bed - 3rd Floor, Walk-In Closet(s)
- Flooring: Carpet
Interior area
- Total interior livable area: 2,355 sqft
Property
Parking
- Total spaces: 2
- Parking features: Attached, Covered
- Has attached garage: Yes
- Details: Contact manager
Features
- Stories: 3
- Patio & porch: Patio
- Exterior features: 0 Up To 1/4 Acre, 1 Bedroom Down - Not Primary BR, Architecture Style: Contemporary/Modern, Attached, Crown Molding, Electric Dryer Hookup, En-Suite Bath, Floor Covering: Stone, Flooring: Stone, Garage Door Opener, Gas Dryer Hookup, Heating system: Zoned, Heating: Gas, High Ceilings, Insulated/Low-E windows, Patio Lot, Primary Bed - 3rd Floor, Walk-In Closet(s), Washer Hookup, Window Coverings
Details
- Parcel number: 1340060010010
Construction
Type & style
- Home type: SingleFamily
- Property subtype: SingleFamily
Condition
- Year built: 2013
Community & HOA
Location
- Region: Houston
Financial & listing details
- Lease term: Long Term,12 Months
Price history
| Date | Event | Price |
|---|---|---|
| 5/1/2025 | Listed for rent | $3,450$1/sqft |
Source: | ||
| 4/27/2022 | Listing removed | -- |
Source: | ||
| 4/11/2022 | Pending sale | $449,900$191/sqft |
Source: | ||
| 4/6/2022 | Listed for sale | $449,900$191/sqft |
Source: | ||
![[object Object]](https://photos.zillowstatic.com/fp/9f3b9bcce0f3e55a517c88d4ebed79a6-p_i.jpg)
