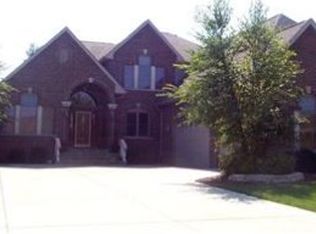Closed
$510,000
1014 Treadway Rd, Munster, IN 46321
4beds
3,844sqft
Single Family Residence
Built in 1993
0.35 Acres Lot
$564,600 Zestimate®
$133/sqft
$4,067 Estimated rent
Home value
$564,600
$519,000 - $615,000
$4,067/mo
Zestimate® history
Loading...
Owner options
Explore your selling options
What's special
This Awesome Munster Indiana Seller Relocation Special w/ Inground Pool + Hot Tub + Finished Basement $565,250 or TRADE! Welcome to the Prestigious and Coveted Cobblestones of Munster!This Elegant 2 Story home is conveniently located near numerous amenities, major highways, bike/walking trails, within walking distance to the Health Club and park so you can enjoy life outside of your home! Boasting 4 Bdrms + 4 Bths + Several large rooms including: Formal Dining Rm to gather for the holidays w/Bruce Wood HrdWood Floors & French Doors leading into the Open Concept Great Rm w/ Cozy Frplc overlooking the Impressive Gourmet Kitchen w/Island and Access to Gorgeous views of the Inground Pool w/Hot Tub + Deck and Fenced Yard = Perfect for Entertaining! Not 1 but 2 staircases lead Upstairs to 3 bdrms + Main Bdrm w/Private Ensuite so the flow of the floor plan was well planned! Finished Bsmnt w/Rec Rm + Workout Rm/ Home Office/ Game Room for those who want maximum Sq. Ft. of Living Space!
Zillow last checked: 8 hours ago
Listing updated: May 26, 2024 at 11:14pm
Listed by:
Lutrell Kirk,
Kirk & Company Your Home Sold 219-281-8502
Bought with:
Sam Geraci, RB18000080
INcoast Homes LLC
Source: NIRA,MLS#: 544039
Facts & features
Interior
Bedrooms & bathrooms
- Bedrooms: 4
- Bathrooms: 4
- Full bathrooms: 2
- 1/2 bathrooms: 2
Primary bedroom
- Area: 221
- Dimensions: 17.0 x 13.0
Bedroom 2
- Area: 204
- Dimensions: 17.0 x 12.0
Bedroom 3
- Area: 143
- Dimensions: 13.0 x 11.0
Bedroom 4
- Area: 399
- Dimensions: 21.0 x 19.0
Bonus room
- Area: 289
- Dimensions: 17.0 x 17.0
Bonus room
- Area: 486
- Dimensions: 27.0 x 18.0
Dining room
- Description: 14.50 x 13.50
- Area: 195.75
- Dimensions: 14.5 x 13.5
Kitchen
- Area: 252
- Dimensions: 18.0 x 14.0
Living room
- Area: 168
- Dimensions: 14.0 x 12.0
Other
- Area: 323
- Dimensions: 19.0 x 17.0
Heating
- Forced Air, Natural Gas, Humidity Control
Appliances
- Included: Dishwasher, Refrigerator, Microwave, Disposal
- Laundry: Main Level
Features
- Country Kitchen
- Windows: Skylight(s)
- Basement: Interior Entry,Sump Pump
- Number of fireplaces: 1
- Fireplace features: Great Room, Living Room
Interior area
- Total structure area: 3,844
- Total interior livable area: 3,844 sqft
- Finished area above ground: 2,553
Property
Parking
- Total spaces: 2
- Parking features: Attached, Garage Door Opener
- Attached garage spaces: 2
Features
- Levels: Two
- Patio & porch: Deck
- Exterior features: Lighting, Other
- Pool features: In Ground
- Has spa: Yes
- Spa features: Bath
- Fencing: Fenced
- Has view: Yes
- View description: Neighborhood
- Frontage length: 88
Lot
- Size: 0.35 Acres
- Dimensions: 88 x 174
- Features: Landscaped, Sprinklers In Rear, Sprinklers In Front, Paved
Details
- Parcel number: 450731327002000027
Construction
Type & style
- Home type: SingleFamily
- Architectural style: Other
- Property subtype: Single Family Residence
Condition
- New construction: No
- Year built: 1993
Utilities & green energy
- Sewer: Public Sewer
- Water: Public
- Utilities for property: Cable Available, Natural Gas Available, Electricity Available
Community & neighborhood
Security
- Security features: Security System
Community
- Community features: Sidewalks
Location
- Region: Munster
- Subdivision: Cobblestones Ph 02
HOA & financial
HOA
- Has HOA: Yes
- HOA fee: $290 annually
- Amenities included: None
- Services included: Insurance
- Association name: 1ST AMERICAN MANAGEMENT CO., INC.
- Association phone: 219-464-3536
Other
Other facts
- Listing agreement: Exclusive Right To Sell
- Listing terms: Cash,FHA,Conventional
- Road surface type: Paved
Price history
| Date | Event | Price |
|---|---|---|
| 5/24/2024 | Sold | $510,000-9.8%$133/sqft |
Source: | ||
| 4/24/2024 | Contingent | $565,250$147/sqft |
Source: | ||
| 3/8/2024 | Price change | $565,250-3.4%$147/sqft |
Source: | ||
| 1/22/2024 | Listed for sale | $585,000$152/sqft |
Source: | ||
Public tax history
| Year | Property taxes | Tax assessment |
|---|---|---|
| 2024 | $6,562 +4.4% | $512,000 +4.1% |
| 2023 | $6,282 +6.2% | $491,900 +5.8% |
| 2022 | $5,915 +3.5% | $465,100 +6.6% |
Find assessor info on the county website
Neighborhood: 46321
Nearby schools
GreatSchools rating
- 8/10Frank High Hammond Elementary SchoolGrades: PK-5Distance: 1.2 mi
- 8/10Wilbur Wright Middle SchoolGrades: 6-8Distance: 2.1 mi
- 10/10Munster High SchoolGrades: 9-12Distance: 1.9 mi

Get pre-qualified for a loan
At Zillow Home Loans, we can pre-qualify you in as little as 5 minutes with no impact to your credit score.An equal housing lender. NMLS #10287.
Sell for more on Zillow
Get a free Zillow Showcase℠ listing and you could sell for .
$564,600
2% more+ $11,292
With Zillow Showcase(estimated)
$575,892