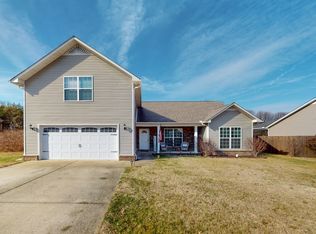Sold for $424,000
$424,000
1014 Timber Valley Way, Spring Hill, TN 37174
4beds
1,758sqft
SingleFamily
Built in 2015
9,147 Square Feet Lot
$417,900 Zestimate®
$241/sqft
$2,094 Estimated rent
Home value
$417,900
$397,000 - $439,000
$2,094/mo
Zestimate® history
Loading...
Owner options
Explore your selling options
What's special
Come check out this amazing family home boasting 4br and 3 full baths in Cobblestone Village right off Port Royal Road. This home features a newly remodeled kitchen, a large bonus room with a full bath that could easily serve as a 4th bedroom, and a fenced in backyard with a concrete fire pit. The kitchen features an eat-in nook with built in storage under seating. Washer/dryer and appliances stay. No HOA. Double garage with lots of storage space. Zoned for Battle Creek schools. 35 minutes to Downtown Nashville, 4 minutes to the local Kroger, and only 10 minutes to shopping center with Target, Home Goods, and other outlets. This listing is for sale by owner. Please call or text with questions or showing requests.
Facts & features
Interior
Bedrooms & bathrooms
- Bedrooms: 4
- Bathrooms: 3
- Full bathrooms: 3
Heating
- Forced air, Electric
Cooling
- Central
Appliances
- Included: Dishwasher, Dryer, Microwave, Range / Oven, Refrigerator, Washer
Features
- Flooring: Carpet, Laminate
- Basement: None
Interior area
- Total interior livable area: 1,758 sqft
Property
Parking
- Total spaces: 2
- Parking features: Garage - Attached
Features
- Exterior features: Other
Lot
- Size: 9,147 sqft
Details
- Parcel number: 044AF00100000
Construction
Type & style
- Home type: SingleFamily
Materials
- Roof: Shake / Shingle
Condition
- Year built: 2015
Utilities & green energy
- Water: City Water
Community & neighborhood
Location
- Region: Spring Hill
Other
Other facts
- Built Information: Existing
- Cooling Source: Electric
- County: Maury County, TN
- Oven Description: Single Oven
- Oven Source: Electric
- Range Source: Electric
- Appliances Other: Dishwasher, Microwave
- Bedroom 4 Description: Bath
- Cooling System: Central
- Garage Capacity: 2
- Heating Source: Electric
- Heating System: Central
- Lot Description: Level
- Water Source: City Water
- Dining Room Description: Combination
- Style: Ranch
- Living Room Description: Great Room
- Kitchen Description: Eat-In
- Bedroom 3 Description: Walk-In Closet
- Master Bath Description: Suite
- Bedroom 2 Description: Walk-in Closet
- Master Bath Type: Combo Tub/Shower
- Bedroom 1 Description: Walk-in Closet
- Contingency Type: Financing
- Fence Type: Back
- Garage Description: Attached - FRONT
- Range Description: Other
- Basement Description: Slab
- Floor Types: Laminate
- Property Class: Residential
- Sq. Ft. Measurement Source: Tax Record
- Acreage Source: Calculated from Plat
- Full Baths Main: 2
- Half Baths Main: 0
- New Construction: 0
- Full Baths Second: 1
- Number Of Stories: 2.00
- Sq. Ft. Second Floor: 500
- Kitchen Dimensions: 10x11
- Tax Amount: 1908
- Sq. Ft. Main Floor: 1258
- Mls Status: Under Contract - Showing
- Standard Status: Active Under Contract
- Sewer System: PUSEW
- Construction Type: Vinyl Siding
- Listing Type: STAND
Price history
| Date | Event | Price |
|---|---|---|
| 4/6/2023 | Sold | $424,000-0.2%$241/sqft |
Source: Public Record Report a problem | ||
| 1/6/2023 | Listing removed | -- |
Source: Owner Report a problem | ||
| 1/2/2023 | Listed for sale | $425,000+35.8%$242/sqft |
Source: Owner Report a problem | ||
| 12/2/2021 | Sold | $313,000$178/sqft |
Source: Public Record Report a problem | ||
| 1/13/2021 | Sold | $313,000+1%$178/sqft |
Source: Agent Provided Report a problem | ||
Public tax history
| Year | Property taxes | Tax assessment |
|---|---|---|
| 2024 | $2,090 | $78,900 |
| 2023 | $2,090 | $78,900 |
| 2022 | $2,090 +7.9% | $78,900 +28% |
Find assessor info on the county website
Neighborhood: 37174
Nearby schools
GreatSchools rating
- 5/10Marvin Wright Elementary SchoolGrades: PK-4Distance: 0.5 mi
- 7/10Battle Creek Middle SchoolGrades: 5-8Distance: 2.7 mi
- 4/10Spring Hill High SchoolGrades: 9-12Distance: 5 mi
Schools provided by the listing agent
- Elementary: Battle Creek Elementary School
- Middle: Battle Creek Middle School
- High: Spring Hill High School
Source: The MLS. This data may not be complete. We recommend contacting the local school district to confirm school assignments for this home.
Get a cash offer in 3 minutes
Find out how much your home could sell for in as little as 3 minutes with a no-obligation cash offer.
Estimated market value$417,900
Get a cash offer in 3 minutes
Find out how much your home could sell for in as little as 3 minutes with a no-obligation cash offer.
Estimated market value
$417,900

