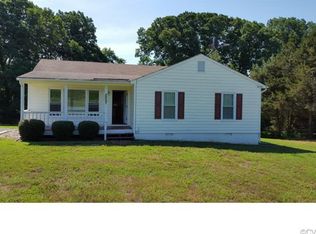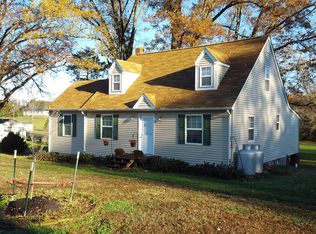Sold for $385,000
$385,000
1014 Three Chopt Rd, Manakin Sabot, VA 23103
3beds
2,078sqft
Single Family Residence
Built in 2005
2.24 Acres Lot
$389,400 Zestimate®
$185/sqft
$3,071 Estimated rent
Home value
$389,400
Estimated sales range
Not available
$3,071/mo
Zestimate® history
Loading...
Owner options
Explore your selling options
What's special
PRICED TO SELL QUICKLY!
Amazing private home on over two rolling acres with no HOA! Renovated property with all appliances conveying. HVAC and kitchen appliances seven years old. Kitchen has Samsung black stainless appliances, disposal, super pantry, and sunny breakfast nook. First floor featuring high ceilings, crown molding, hardwood floors or tile, built-in shelves with lights in both living and family rooms. The popular rear stairway leads to a second floor with three bedrooms including a tremendous primary with two walk-in closets and a huge ensuite bath. Laundry closet and access to attic via pulldown stairs. Lots of opportunity for outside activity whether enjoying the fire-pit out front, rocking on the front porch, or dining under the pergola in the rear yard. Long circular driveway. Plenty of storage in the large detached shed with electricity. Property actually zoned A2 so lots of uses. Don't miss the chance to get this great property close to dining, shopping, and Interstates 64 and 288!
Zillow last checked: 8 hours ago
Listing updated: August 17, 2025 at 10:06am
Listed by:
Suzanne Duncan 804-339-4775,
United Real Estate Richmond
Bought with:
Luke Catron, 0225205483
Samson Properties
Source: CVRMLS,MLS#: 2509846 Originating MLS: Central Virginia Regional MLS
Originating MLS: Central Virginia Regional MLS
Facts & features
Interior
Bedrooms & bathrooms
- Bedrooms: 3
- Bathrooms: 3
- Full bathrooms: 2
- 1/2 bathrooms: 1
Primary bedroom
- Description: Ensuite bath, 2 walk-in closets, carpet
- Level: Second
- Dimensions: 21.0 x 12.0
Bedroom 2
- Description: Carpet
- Level: Second
- Dimensions: 11.0 x 10.0
Bedroom 3
- Description: Carpet
- Level: Second
- Dimensions: 12.0 x 11.0
Dining room
- Description: Wainscoting, chair rail, hw floor, chandelier
- Level: First
- Dimensions: 12.0 x 12.0
Family room
- Description: Gas fp, hw floor, cf, built-in shelves
- Level: First
- Dimensions: 15.6 x 15.6
Other
- Description: Tub & Shower
- Level: Second
Half bath
- Level: First
Kitchen
- Description: Tile floor, granite, porcelain backsplash
- Level: First
- Dimensions: 15.0 x 12.0
Living room
- Description: Office or playroom, hw floor, built-in shelves
- Level: First
- Dimensions: 12.0 x 11.0
Sitting room
- Description: Breakfast nook, tile floor, lots of windows
- Level: First
- Dimensions: 11.0 x 10.0
Heating
- Electric
Cooling
- Electric
Appliances
- Included: Dryer, Dishwasher, Electric Cooking, Electric Water Heater, Disposal, Refrigerator, Washer
Features
- Bookcases, Built-in Features, Breakfast Area, Separate/Formal Dining Room, Eat-in Kitchen, Fireplace, Granite Counters, High Ceilings
- Flooring: Partially Carpeted, Tile, Wood
- Doors: Storm Door(s)
- Basement: Crawl Space
- Attic: Pull Down Stairs
- Number of fireplaces: 1
- Fireplace features: Gas
Interior area
- Total interior livable area: 2,078 sqft
- Finished area above ground: 2,078
- Finished area below ground: 0
Property
Parking
- Parking features: Circular Driveway, Driveway, Off Street, Unpaved
- Has uncovered spaces: Yes
Features
- Levels: Two
- Stories: 2
- Patio & porch: Deck, Front Porch, Porch
- Exterior features: Porch, Storage, Shed, Unpaved Driveway
- Pool features: None
- Fencing: None
Lot
- Size: 2.24 Acres
- Features: Landscaped
Details
- Additional structures: Shed(s)
- Parcel number: 4510980
- Zoning description: A-2
Construction
Type & style
- Home type: SingleFamily
- Architectural style: Colonial,Two Story
- Property subtype: Single Family Residence
Materials
- Brick, Block, Drywall, Vinyl Siding
- Roof: Composition
Condition
- Resale
- New construction: No
- Year built: 2005
Utilities & green energy
- Sewer: Septic Tank
- Water: Well
Community & neighborhood
Location
- Region: Manakin Sabot
- Subdivision: None
Other
Other facts
- Ownership: Individuals
- Ownership type: Sole Proprietor
Price history
| Date | Event | Price |
|---|---|---|
| 8/15/2025 | Sold | $385,000-9.4%$185/sqft |
Source: | ||
| 7/22/2025 | Pending sale | $425,000$205/sqft |
Source: | ||
| 7/9/2025 | Price change | $425,000-5.6%$205/sqft |
Source: | ||
| 6/9/2025 | Price change | $450,000-5.3%$217/sqft |
Source: | ||
| 6/2/2025 | Listed for sale | $475,000$229/sqft |
Source: | ||
Public tax history
| Year | Property taxes | Tax assessment |
|---|---|---|
| 2025 | $2,357 +7.3% | $444,800 +7.3% |
| 2024 | $2,196 +4% | $414,400 +4% |
| 2023 | $2,112 +8.6% | $398,400 +8.6% |
Find assessor info on the county website
Neighborhood: 23103
Nearby schools
GreatSchools rating
- 8/10Randolph Elementary SchoolGrades: PK-5Distance: 2.6 mi
- 7/10Goochland Middle SchoolGrades: 6-8Distance: 8 mi
- 8/10Goochland High SchoolGrades: 9-12Distance: 8 mi
Schools provided by the listing agent
- Elementary: Randolph
- Middle: Goochland
- High: Goochland
Source: CVRMLS. This data may not be complete. We recommend contacting the local school district to confirm school assignments for this home.
Get a cash offer in 3 minutes
Find out how much your home could sell for in as little as 3 minutes with a no-obligation cash offer.
Estimated market value
$389,400

