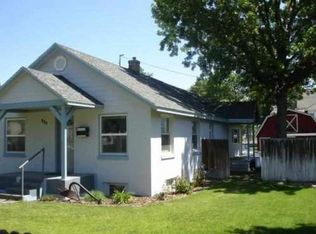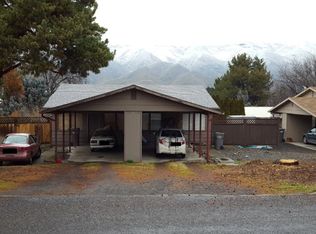Sold
$265,000
1014 Sycamore St, Clarkston, WA 99403
2beds
2baths
1,565sqft
Single Family Residence
Built in 1952
6,098.4 Square Feet Lot
$296,600 Zestimate®
$169/sqft
$1,642 Estimated rent
Home value
$296,600
$282,000 - $311,000
$1,642/mo
Zestimate® history
Loading...
Owner options
Explore your selling options
What's special
Cute and cozy home with fenced backyard, detached garage and little garden space with alley access. Beautiful hardwood floors, spacious kitchen, large laundry and utility space with closet and half bath in basement. Gas heat, central air, newer roof, vinyl kitchen flooring. Buyer to verify square footage, taken from floor plan scanning app.
Zillow last checked: 8 hours ago
Listing updated: March 31, 2023 at 04:47pm
Listed by:
Joyce Keefer 208-305-7401,
Century 21 Price Right
Bought with:
Brian Wilson
Windermere Lewiston
Source: IMLS,MLS#: 98869421
Facts & features
Interior
Bedrooms & bathrooms
- Bedrooms: 2
- Bathrooms: 2
- Main level bathrooms: 1
- Main level bedrooms: 2
Primary bedroom
- Level: Main
- Area: 99
- Dimensions: 11 x 9
Bedroom 2
- Level: Main
- Area: 110
- Dimensions: 11 x 10
Family room
- Level: Lower
- Area: 390
- Dimensions: 13 x 30
Kitchen
- Level: Main
- Area: 110
- Dimensions: 10 x 11
Living room
- Level: Main
- Area: 156
- Dimensions: 13 x 12
Heating
- Forced Air, Natural Gas
Cooling
- Central Air
Appliances
- Included: Electric Water Heater, Dishwasher, Oven/Range Freestanding, Refrigerator, Washer, Dryer
Features
- Number of Baths Main Level: 1, Number of Baths Below Grade: 0.5
- Has basement: No
- Has fireplace: No
Interior area
- Total structure area: 1,565
- Total interior livable area: 1,565 sqft
- Finished area above ground: 832
- Finished area below ground: 414
Property
Parking
- Total spaces: 1
- Parking features: Detached, Alley Access
- Garage spaces: 1
Features
- Levels: Single with Below Grade
- Patio & porch: Covered Patio/Deck
Lot
- Size: 6,098 sqft
- Dimensions: 100 x 60
- Features: Standard Lot 6000-9999 SF, Corner Lot, Auto Sprinkler System
Details
- Parcel number: 10020600100020000
Construction
Type & style
- Home type: SingleFamily
- Property subtype: Single Family Residence
Materials
- Frame, Metal Siding, Vinyl Siding
- Roof: Composition
Condition
- Year built: 1952
Utilities & green energy
- Water: Public
- Utilities for property: Sewer Connected
Community & neighborhood
Location
- Region: Clarkston
Other
Other facts
- Listing terms: Cash,Conventional,FHA,VA Loan
- Ownership: Fee Simple
Price history
Price history is unavailable.
Public tax history
| Year | Property taxes | Tax assessment |
|---|---|---|
| 2023 | $1,824 +0.6% | $156,800 |
| 2022 | $1,812 +0.6% | $156,800 |
| 2021 | $1,801 +52.5% | $156,800 +49.5% |
Find assessor info on the county website
Neighborhood: 99403
Nearby schools
GreatSchools rating
- 5/10Grantham Elementary SchoolGrades: K-6Distance: 0.4 mi
- 6/10Lincoln Middle SchoolGrades: 7-8Distance: 2 mi
- 5/10Charles Francis Adams High SchoolGrades: 9-12Distance: 0.4 mi
Schools provided by the listing agent
- Elementary: Grantham
- Middle: Lincoln (Clarkston)
- High: Clarkston
- District: Clarkston
Source: IMLS. This data may not be complete. We recommend contacting the local school district to confirm school assignments for this home.

Get pre-qualified for a loan
At Zillow Home Loans, we can pre-qualify you in as little as 5 minutes with no impact to your credit score.An equal housing lender. NMLS #10287.

