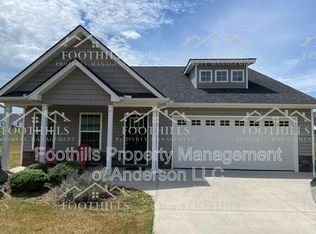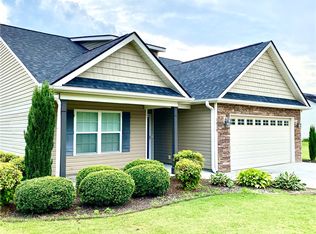Sold for $300,000 on 07/16/25
$300,000
1014 Stoneham Cir, Anderson, SC 29626
3beds
1,635sqft
Single Family Residence
Built in 2008
0.58 Acres Lot
$306,900 Zestimate®
$183/sqft
$1,726 Estimated rent
Home value
$306,900
$224,000 - $424,000
$1,726/mo
Zestimate® history
Loading...
Owner options
Explore your selling options
What's special
Welcome home to this beautifully maintained 3-bedroom, 2-bath ranch-style home located in the desirable Wakefield Subdivision. Offering 1,635 sq. ft. of thoughtfully designed living space, this split-bedroom floor plan ensures privacy and comfort for all. Step inside to find spacious living areas perfect for relaxing or entertaining. Enjoy morning coffee on the inviting front porch, and step out back to your own private oasis — a built-in pool (28'x14') with a brand-new liner, pump, control panel, and concrete filler (all updated in 2022). Sitting on a generous 0.58-acre lot, the property features stunning, mature landscaping that enhances its curb appeal and provides serene outdoor living. A new roof was installed in 2022, adding peace of mind and long-term value. Energy efficiency is a bonus with leased solar panels that include a purchase option, offering savings and sustainability.
Don’t miss this rare opportunity to own a well-cared-for home with modern updates and timeless charm in one of the area’s most established neighborhoods. Closing on or before 08/08/25
Zillow last checked: 8 hours ago
Listing updated: July 17, 2025 at 11:54am
Listed by:
Laura Scott 678-983-4131,
Real Local/Real Broker, LLC (Seneca)
Bought with:
Anne Starr, 129290
Century 21 Community Realty
Source: WUMLS,MLS#: 20288010 Originating MLS: Western Upstate Association of Realtors
Originating MLS: Western Upstate Association of Realtors
Facts & features
Interior
Bedrooms & bathrooms
- Bedrooms: 3
- Bathrooms: 2
- Full bathrooms: 2
- Main level bathrooms: 2
- Main level bedrooms: 3
Primary bedroom
- Level: Main
- Dimensions: 15.8x13.7
Bedroom 2
- Level: Main
- Dimensions: 12.6x11.6
Bedroom 3
- Level: Main
- Dimensions: 12x11.6
Primary bathroom
- Level: Main
- Dimensions: 15x8.5
Other
- Level: Main
Dining room
- Level: Main
- Dimensions: 11.4x11
Garage
- Level: Main
- Dimensions: 25.5x10.6
Kitchen
- Features: Eat-in Kitchen
- Level: Main
- Dimensions: 15x10
Laundry
- Level: Main
Living room
- Level: Main
- Dimensions: 13x11.6
Heating
- Heat Pump
Cooling
- Heat Pump
Appliances
- Included: Plumbed For Ice Maker
- Laundry: Washer Hookup, Electric Dryer Hookup
Features
- Ceiling Fan(s), Cathedral Ceiling(s), High Ceilings, Jack and Jill Bath, Laminate Countertop, Bath in Primary Bedroom, Main Level Primary, Pull Down Attic Stairs, Separate Shower, Walk-In Closet(s), Breakfast Area
- Flooring: Carpet, Ceramic Tile, Luxury Vinyl Plank
- Doors: Storm Door(s)
- Basement: None
Interior area
- Total structure area: 1,635
- Total interior livable area: 1,635 sqft
- Finished area above ground: 1,635
- Finished area below ground: 0
Property
Parking
- Total spaces: 2
- Parking features: Attached, Garage, Driveway, Garage Door Opener
- Attached garage spaces: 2
Features
- Levels: One
- Stories: 1
- Patio & porch: Front Porch
- Exterior features: Pool, Porch, Storm Windows/Doors
- Pool features: In Ground
- Waterfront features: None
- Frontage length: n/a
Lot
- Size: 0.58 Acres
- Features: Level, Outside City Limits, Subdivision
Details
- Parcel number: 480901098
Construction
Type & style
- Home type: SingleFamily
- Architectural style: Ranch
- Property subtype: Single Family Residence
Materials
- Vinyl Siding
- Foundation: Slab
- Roof: Architectural,Shingle
Condition
- Year built: 2008
Utilities & green energy
- Sewer: Septic Tank
- Water: Public
- Utilities for property: Cable Available, Electricity Available, Phone Available, Septic Available, Water Available, Underground Utilities
Green energy
- Energy generation: Solar
Community & neighborhood
Security
- Security features: Smoke Detector(s)
Location
- Region: Anderson
- Subdivision: Wakefield
HOA & financial
HOA
- Has HOA: Yes
- HOA fee: $260 annually
- Services included: Street Lights
Other
Other facts
- Listing agreement: Exclusive Right To Sell
- Listing terms: USDA Loan
Price history
| Date | Event | Price |
|---|---|---|
| 7/16/2025 | Sold | $300,000$183/sqft |
Source: | ||
| 5/31/2025 | Contingent | $300,000$183/sqft |
Source: | ||
| 5/29/2025 | Listed for sale | $300,000+62.6%$183/sqft |
Source: | ||
| 7/26/2019 | Sold | $184,500$113/sqft |
Source: | ||
| 6/14/2019 | Pending sale | $184,500$113/sqft |
Source: The AgentOwned Realty #20217886 | ||
Public tax history
| Year | Property taxes | Tax assessment |
|---|---|---|
| 2024 | -- | $8,670 |
| 2023 | $2,641 +2.4% | $8,670 |
| 2022 | $2,579 +8.6% | $8,670 +22.6% |
Find assessor info on the county website
Neighborhood: 29626
Nearby schools
GreatSchools rating
- 5/10Mclees Elementary SchoolGrades: PK-5Distance: 1.8 mi
- 3/10Robert Anderson MiddleGrades: 6-8Distance: 4.4 mi
- 3/10Westside High SchoolGrades: 9-12Distance: 4.5 mi
Schools provided by the listing agent
- Elementary: Mclees Elem
- Middle: Robert Anderson Middle
- High: Westside High
Source: WUMLS. This data may not be complete. We recommend contacting the local school district to confirm school assignments for this home.

Get pre-qualified for a loan
At Zillow Home Loans, we can pre-qualify you in as little as 5 minutes with no impact to your credit score.An equal housing lender. NMLS #10287.
Sell for more on Zillow
Get a free Zillow Showcase℠ listing and you could sell for .
$306,900
2% more+ $6,138
With Zillow Showcase(estimated)
$313,038
