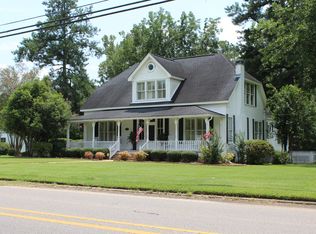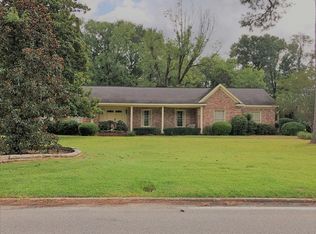REDUCED! NEWLY UPDATED 2700 sq ft Historical Home on 3/4 acre Corner Fenced Lot with City Conveniences!! This MOVE-IN READY home features many ORIGINAL features, in addition to Newly Updated Additions, including New Paint Throughout, New Light Fixtures & Chandeliers, New Ceiling Fans, New Partial Wood Fences w/ Gates, New Hood Range, New Hot Water Heater, New Landscaping, New Flooring, Newly Painted Kitchen & Bathroom Cabinets, & ALL appliances included!! Also, New Barn Door Added to the Den/Kitchen for Added Privacy for your Own Master Suite Getaway or Man Cave! With Large Bedrooms, Multiple Fireplaces, Jack-n-Jill Guest Room/Bathroom, Separate Living Spaces, Beautifully Updated Central Kitchen, & Lots of Entertaining Space Inside & Out, this Home is a true GEM! For Sale ONLY!
This property is off market, which means it's not currently listed for sale or rent on Zillow. This may be different from what's available on other websites or public sources.

