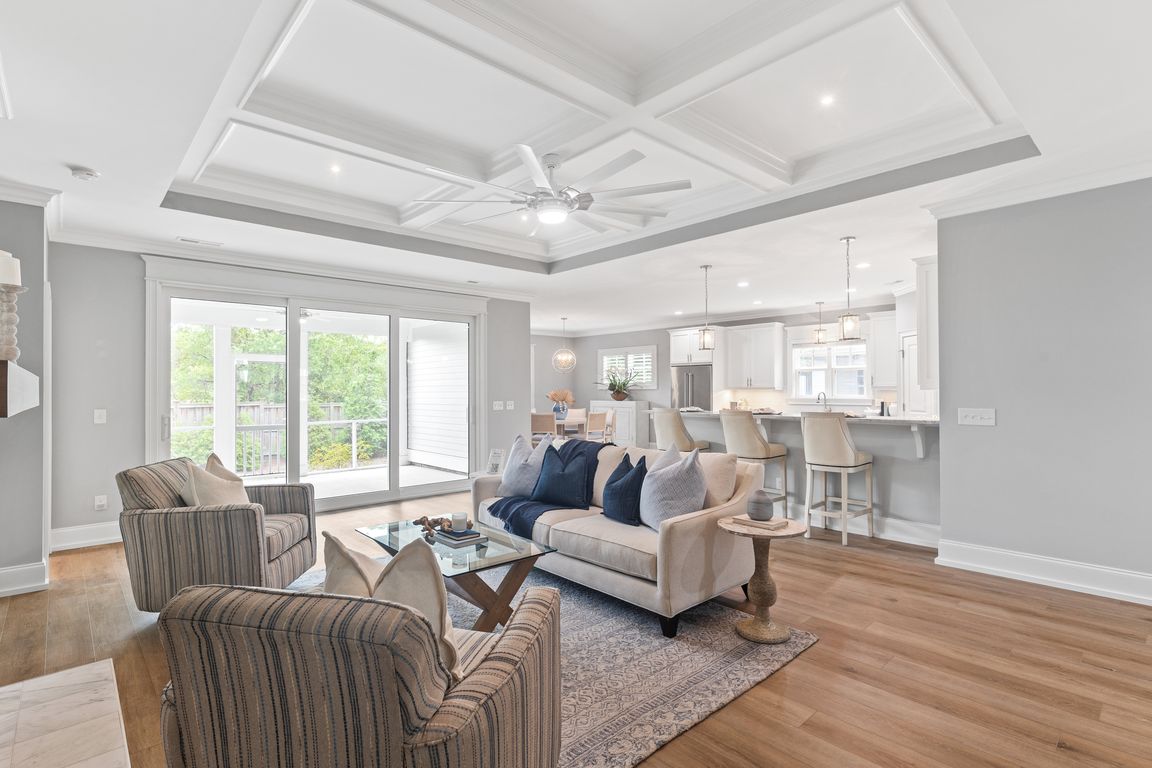
For salePrice cut: $2.5K (11/18)
$790,000
3beds
2,738sqft
1014 Softwind Way, Southport, NC 28461
3beds
2,738sqft
Single family residence
Built in 2017
10,018 sqft
2 Garage spaces
$289 price/sqft
$660 annually HOA fee
What's special
Lvp floorsNatural gas fireplaceCarrara marble countertopsOpen-concept kitchenCustom built-in shelvingPaneled entrywaySubway tile backsplash
Welcome home! This 3 bedroom 2.5 bath home is located in the desirable community of The Hammocks at Southport. This custom-built home offers timeless style and modern comfort. This beautifully designed residence features a paneled entryway, coffered ceiling in the living room, natural gas fireplace, shiplap accent wall, plantation shutters, ...
- 101 days |
- 691 |
- 34 |
Likely to sell faster than
Source: Hive MLS,MLS#: 100524924 Originating MLS: Cape Fear Realtors MLS, Inc.
Originating MLS: Cape Fear Realtors MLS, Inc.
Travel times
Living Room
Kitchen
Primary Bedroom
Zillow last checked: 8 hours ago
Listing updated: November 19, 2025 at 06:01am
Listed by:
The Rising Tide Team 910-256-4503,
Intracoastal Realty Corp,
Matt Steiner 910-599-5842,
Intracoastal Realty Corp
Source: Hive MLS,MLS#: 100524924 Originating MLS: Cape Fear Realtors MLS, Inc.
Originating MLS: Cape Fear Realtors MLS, Inc.
Facts & features
Interior
Bedrooms & bathrooms
- Bedrooms: 3
- Bathrooms: 3
- Full bathrooms: 2
- 1/2 bathrooms: 1
Rooms
- Room types: Master Bedroom, Bedroom 1, Bedroom 2, Dining Room, Family Room, Living Room
Primary bedroom
- Level: Main
- Dimensions: 18 x 19
Bedroom 1
- Level: Main
- Dimensions: 13 x 14
Bedroom 2
- Level: Main
- Dimensions: 13 x 14
Dining room
- Level: Main
- Dimensions: 14 x 14
Family room
- Level: Main
- Dimensions: 19 x 15
Kitchen
- Level: Main
- Dimensions: 14 x 14
Living room
- Level: Main
- Dimensions: 22 x 23
Heating
- Electric, Forced Air, Heat Pump, Zoned
Cooling
- Central Air, Zoned
Appliances
- Included: Gas Cooktop, Electric Oven, Built-In Microwave, Washer, Refrigerator, Dryer, Dishwasher
- Laundry: Dryer Hookup, Washer Hookup, Laundry Room
Features
- Master Downstairs, Walk-in Closet(s), Tray Ceiling(s), High Ceilings, Entrance Foyer, Kitchen Island, Ceiling Fan(s), Pantry, Walk-in Shower, Gas Log, Walk-In Closet(s)
- Flooring: LVT/LVP
- Basement: None
- Attic: Access Only
- Has fireplace: Yes
- Fireplace features: Gas Log
Interior area
- Total structure area: 2,738
- Total interior livable area: 2,738 sqft
Property
Parking
- Total spaces: 2
- Parking features: Garage Faces Front, Concrete, Off Street, On Site
- Garage spaces: 2
Features
- Levels: One and One Half
- Stories: 1
- Patio & porch: Covered, Patio, Porch, Screened
- Exterior features: Irrigation System, DP50 Windows
- Fencing: Partial
Lot
- Size: 10,018.8 Square Feet
- Dimensions: 75 x 134 x 75 x 133
Details
- Parcel number: 238hh028
- Zoning: Sp-R-10
- Special conditions: Standard
Construction
Type & style
- Home type: SingleFamily
- Property subtype: Single Family Residence
Materials
- Fiber Cement
- Foundation: Raised, Slab
- Roof: Architectural Shingle
Condition
- New construction: No
- Year built: 2017
Utilities & green energy
- Sewer: Public Sewer
- Water: Public
- Utilities for property: Natural Gas Connected, Sewer Connected, Water Connected
Community & HOA
Community
- Subdivision: The Hammocks at Southport
HOA
- Has HOA: Yes
- Amenities included: Maintenance Common Areas, Management
- HOA fee: $660 annually
- HOA name: LRES
- HOA phone: 910-454-0700
Location
- Region: Southport
Financial & listing details
- Price per square foot: $289/sqft
- Tax assessed value: $633,360
- Annual tax amount: $4,782
- Date on market: 8/13/2025
- Cumulative days on market: 102 days
- Listing agreement: Exclusive Right To Sell
- Listing terms: Cash,Conventional,FHA,VA Loan
- Road surface type: Paved