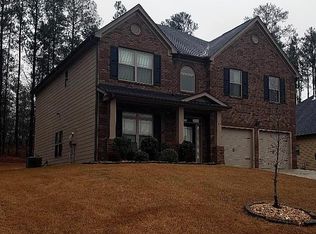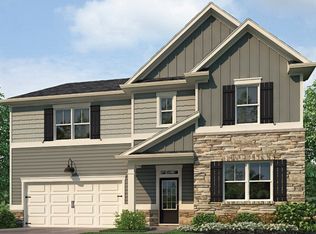Located in Oakhurst Glen- Newest Premier Swim, Tennis, Subdivision in the growing city of Fairburn. 5BD/4.5BA home with brick & stone front exterior! Family room w/ fireplace opens to kitchen and dining area. Kitchen features 42" stone gray cabinets with decorative crown molding, granite c'tops, subway tile backsplash, and ss appliances. Luxury vinyl wood plank flooring throughout most of main level. Large loft upstairs! Primary suite features a deluxe bath with sep. tile shower and soaker tub. 3 Car Garage!
This property is off market, which means it's not currently listed for sale or rent on Zillow. This may be different from what's available on other websites or public sources.

