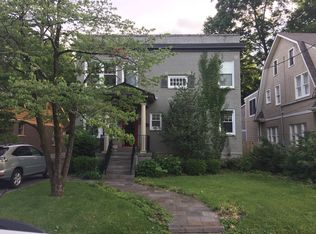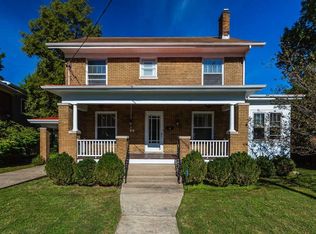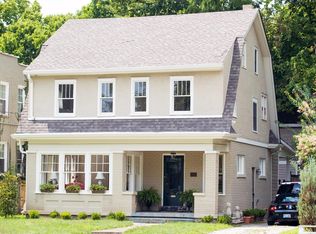Sold for $800,000 on 06/18/25
$800,000
1014 Slashes Rd, Lexington, KY 40502
4beds
2,406sqft
Single Family Residence
Built in 1925
-- sqft lot
$814,800 Zestimate®
$333/sqft
$3,821 Estimated rent
Home value
$814,800
$750,000 - $880,000
$3,821/mo
Zestimate® history
Loading...
Owner options
Explore your selling options
What's special
Discover this quintessential 1925 bungalow in the heart of historic Ashland Park, featuring gleaming hardwood floors, custom woodwork, built-ins, and tasteful finishes throughout. A welcoming living room with a drop zone and a fireplace flanked by inglenook windows invites you in, opening to a flexible space that can serve as either a formal dining room or an additional sitting area. The main level offers an updated kitchen with stainless steel appliances, a spacious primary suite complete with an ensuite bath and walk-in closet, an additional bedroom and full bathroom, plus a convenient laundry area. An open staircase leads to the second floor, where you'll find two more bedrooms, a full bathroom, and a versatile office nook with built-in drawers at the landing. Enjoy outdoor living across from a wide, grassy median in a park-like setting. Many updates provide modern functionality with the perfect combination of historical charm. A two-car detached garage and ample basement storage provide practical benefits, while the unbeatable location places you just moments from Chevy Chase shops and restaurants, the University of Kentucky, downtown Lexington, and more!
Zillow last checked: 8 hours ago
Listing updated: November 07, 2025 at 01:50pm
Listed by:
Rusty Underwood 859-312-8747,
Christies International Real Estate Bluegrass
Bought with:
MELIA Realty Group - Melia Hord, 219790
Keller Williams Bluegrass Realty
Source: Imagine MLS,MLS#: 25008375
Facts & features
Interior
Bedrooms & bathrooms
- Bedrooms: 4
- Bathrooms: 3
- Full bathrooms: 3
Heating
- Forced Air, Natural Gas
Cooling
- Electric, Heat Pump
Appliances
- Included: Disposal, Gas Range, Microwave, Refrigerator, Oven, Vented Exhaust Fan
- Laundry: Electric Dryer Hookup, Washer Hookup
Features
- Breakfast Bar, Entrance Foyer, Eat-in Kitchen, Master Downstairs, Walk-In Closet(s), Ceiling Fan(s)
- Flooring: Hardwood, Tile
- Windows: Blinds
- Basement: Partial
- Has fireplace: Yes
- Fireplace features: Gas Log, Living Room
Interior area
- Total structure area: 2,406
- Total interior livable area: 2,406 sqft
- Finished area above ground: 2,406
- Finished area below ground: 0
Property
Parking
- Total spaces: 2
- Parking features: Detached Garage, Driveway
- Garage spaces: 2
- Has uncovered spaces: Yes
Features
- Levels: One and One Half
- Patio & porch: Deck, Porch
- Has view: Yes
- View description: Neighborhood
Details
- Parcel number: 12817700
Construction
Type & style
- Home type: SingleFamily
- Architectural style: Craftsman
- Property subtype: Single Family Residence
Materials
- Brick Veneer, Wood Siding
- Foundation: Stone
- Roof: Composition,Dimensional Style
Condition
- New construction: No
- Year built: 1925
Utilities & green energy
- Sewer: Public Sewer
- Water: Public
Community & neighborhood
Community
- Community features: Park, Tennis Court(s)
Location
- Region: Lexington
- Subdivision: Ashland Park
Price history
| Date | Event | Price |
|---|---|---|
| 6/18/2025 | Sold | $800,000-3%$333/sqft |
Source: | ||
| 5/28/2025 | Pending sale | $825,000$343/sqft |
Source: | ||
| 5/8/2025 | Contingent | $825,000$343/sqft |
Source: | ||
| 4/24/2025 | Listed for sale | $825,000+37.5%$343/sqft |
Source: | ||
| 9/24/2021 | Sold | $600,000+14.3%$249/sqft |
Source: | ||
Public tax history
| Year | Property taxes | Tax assessment |
|---|---|---|
| 2022 | $7,664 +33% | $600,000 +33% |
| 2021 | $5,764 | $451,200 |
| 2020 | $5,764 | $451,200 |
Find assessor info on the county website
Neighborhood: Chevy Chase-Ashland Park
Nearby schools
GreatSchools rating
- 9/10Cassidy Elementary SchoolGrades: K-5Distance: 0.4 mi
- 7/10Morton Middle SchoolGrades: 6-8Distance: 0.5 mi
- 8/10Henry Clay High SchoolGrades: 9-12Distance: 1.3 mi
Schools provided by the listing agent
- Elementary: Cassidy
- Middle: Morton
- High: Henry Clay
Source: Imagine MLS. This data may not be complete. We recommend contacting the local school district to confirm school assignments for this home.

Get pre-qualified for a loan
At Zillow Home Loans, we can pre-qualify you in as little as 5 minutes with no impact to your credit score.An equal housing lender. NMLS #10287.


