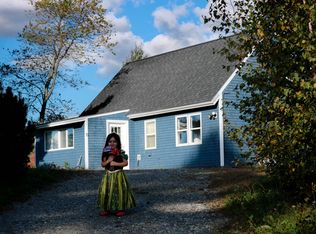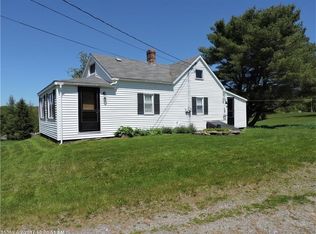High speed internet (Spectrum 940+ Mbps) and beautiful country living at this newly renovated 4-5- bedroom, 2 full bath home that its on a nicely landscaped 1.43ac lot; located about 5 min from Bucksport's waterfront and downtown amenities! Centrally located between Bangor and Ellsworth, makes commuting to Brewer/Bangor about a 20 min drive, and to Ellsworth about a 30 min drive. This house has received lots of updates, too many to list here, but to name a few include a new Biasi furnace with Rielo burner, new piping installed, new flooring throughout, electrical work, almost all fixtures have been replaced, new paint throughout, completely new kitchen, etc. The new kitchen with Samsung stainless steel appliances offers lots of cupboards, and ample granite counter space, that will make entertaining and everyday living; much more enjoyable! Depending on your layout needs, the open layout concept on the first floor could be used as a kitchen to living area with an eat-in breakfast bar, and/or use one of the 3 first floor bedrooms as a 'formal' dining room. Or a buyer could convert 2 of the first floor bedrooms into a large living room and use the current open layout area as the kitchen to dining area, and this would still leave a bedroom on the first floor and the 2 bedrooms on the 2nd floor. The lg bedroom on the 2nd floor offers double closets and sliders to the balcony overlooking the yard and the beautiful mountain views in the distance. Wake up and enjoy your morning coffee while listening to the sounds of the birds and taking in the scenic views!
This property is off market, which means it's not currently listed for sale or rent on Zillow. This may be different from what's available on other websites or public sources.

