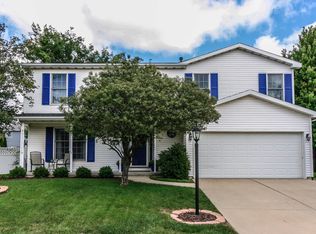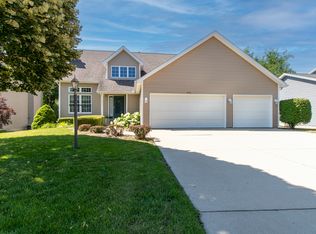Sold for $310,000 on 11/17/25
$310,000
1014 Show Creek Ln, Normal, IL 61761
4beds
--sqft
Single Family Residence
Built in ----
-- sqft lot
$311,300 Zestimate®
$--/sqft
$2,710 Estimated rent
Home value
$311,300
$296,000 - $327,000
$2,710/mo
Zestimate® history
Loading...
Owner options
Explore your selling options
What's special
Available: August 9, 2024
Beautiful, spacious 4 BR 2.5 bath house in Pinecrest Subdivision, Normal IL
Tastefully decorated
Range, refrigerator, microwave, dishwasher, washer/dryer provided
Professionally landscaped, fenced in backyard
Dog friendly with $30 per month additional rent. No cats
Must provide proof of renter's insurance prior to move in
Equal Housing Opportunity
The application fee is $45 and covers a nationwide criminal background check, credit check, and employment verification. Our minimum requirements are:
1. No felony convictions, however, our policy will take into consideration what the crime was and when it happened. No acts of violence arrests in the last 7 years. No drug manufacturing, delivery or sex related convictions of any kind.
2. Credit report: Minimum 580 credit score, no history of late payments, liens, judgments, evictions, collections, foreclosures, or (bankruptcies: last 7 years).
3. Current employment and/or make at least 3 times the monthly rent in income. Minimum income for this home is $8400/month.
Zillow last checked: 10 hours ago
Listing updated: September 30, 2024 at 04:37pm
Source: Zillow Rentals
Facts & features
Interior
Bedrooms & bathrooms
- Bedrooms: 4
- Bathrooms: 3
- Full bathrooms: 2
- 1/2 bathrooms: 1
Appliances
- Included: Dishwasher, Dryer, Microwave, Range/Oven, Refrigerator, Washer
- Laundry: In Unit
Property
Parking
- Details: Contact manager
Details
- Parcel number: 1422202001
Construction
Type & style
- Home type: SingleFamily
- Property subtype: Single Family Residence
Community & neighborhood
Location
- Region: Normal
Price history
| Date | Event | Price |
|---|---|---|
| 11/17/2025 | Sold | $310,000+8.8% |
Source: Public Record | ||
| 9/30/2024 | Listing removed | $2,600 |
Source: Zillow Rentals | ||
| 9/5/2024 | Price change | $2,600-7.1% |
Source: Zillow Rentals | ||
| 7/25/2024 | Listed for rent | $2,800 |
Source: Zillow Rentals | ||
| 12/1/2022 | Sold | $285,000+2% |
Source: | ||
Public tax history
| Year | Property taxes | Tax assessment |
|---|---|---|
| 2023 | $5,975 +6.4% | $75,810 +10.7% |
| 2022 | $5,613 +4.1% | $68,489 +6% |
| 2021 | $5,391 | $64,619 +1.1% |
Find assessor info on the county website
Neighborhood: 61761
Nearby schools
GreatSchools rating
- 8/10Prairieland Elementary SchoolGrades: K-5Distance: 0.3 mi
- 3/10Parkside Jr High SchoolGrades: 6-8Distance: 2.9 mi
- 7/10Normal Community West High SchoolGrades: 9-12Distance: 3 mi

Get pre-qualified for a loan
At Zillow Home Loans, we can pre-qualify you in as little as 5 minutes with no impact to your credit score.An equal housing lender. NMLS #10287.

