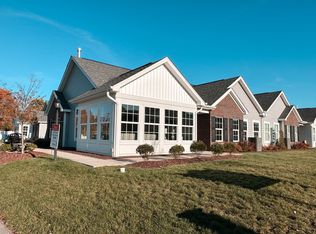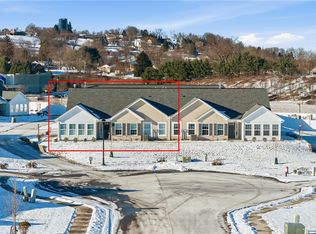The Abbey model home is renowned for its roomy kitchen, ideal for hosting gatherings, and its two generous bedrooms that could serve as dual master suites. With cathedral ceilings throughout, you'll appreciate the sense of space and openness. The spacious four seasons room provides a tranquil spot for relaxation, offering views of the outdoor patio. In terms of storage, this home doesn't disappoint, with an oversized two-car garage, a storage room, and additional storage space in the garage attic. Homeowners in the community have the privilege of enjoying the splendid clubhouse, which includes an entertainment area equipped with plenty of seating, a kitchen, fireplace, and pool table, as well as a fitness center, exterior covered porch and heated pool.
This property is off market, which means it's not currently listed for sale or rent on Zillow. This may be different from what's available on other websites or public sources.

