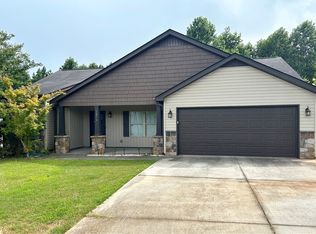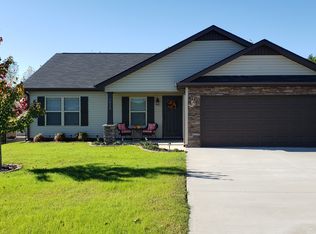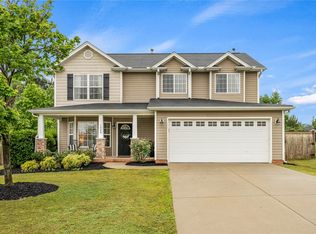Come see this beautiful, well taken care of Craftman Ranch Style home with lots of updates. A new 30 year architectural roof was put on last year due to storm, new windows with lifetime warranty and storm door. The backyard has a nice size concrete slab with walkway around to front yard and a shed with power so you can store all your tools and yard equipment to do your weekend projects. The subdivision has lights so you can take an evening stroll around the block. It is even wired for your entertainment system. Ceiling fans, gas fire logs and custom blinds will stay. The second bath has been remodeled (tile, sink and faucets). Drink your coffee looking through the French doors in the breakfast room which overlooks the back porch. Perfect location convenient to downtown Anderson shops, restaurants, summer music events, market and much more. TL Hanna high school and count taxes. USDA eligible. Property extends beyond fence in back to the creek.
This property is off market, which means it's not currently listed for sale or rent on Zillow. This may be different from what's available on other websites or public sources.


