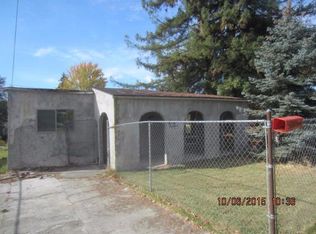Gardeners delight! Beautifully landscaped property is fully fenced and has a variety of mature trees, plants and flowers. Covered front deck and patio with a meandering pathway that leads to the separate, fenced garden area. The 1245 square foot house has a comfortable floor plan with 3 bedrooms, 2 full bathrooms and large closets in all bedrooms. Home features a cozy gas fireplace in the living room with mantel and brick surround, oak cabinets in the kitchen with plenty of storage plus a breakfast bar and dining area. Off the kitchen is a laundry/mud room with pantry, extra storage cabinets and access door to the attached, oversized one car garage. Built in 1976, the kitchen and bathrooms have been updated with modern fixtures and appliances. The interior and exterior have recently been painted, new roof installed in 2008 and a new energy efficient Daikin Ductless heating & air conditioning system. Close proximity to town, schools, medical facilities and easy access to I-5.
This property is off market, which means it's not currently listed for sale or rent on Zillow. This may be different from what's available on other websites or public sources.

