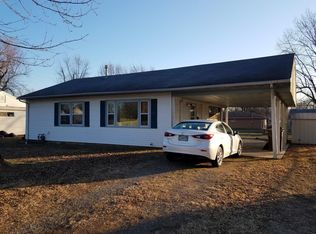Charming Ranch Home On A Corner Lot! Nice floor plan & no wasted space in this immaculate 2 bedroom home. Large living room is open to the kitchen/dining room. You will love drinking coffee & relaxing in the heated sun room. Wood floors are under the carpet. Located on a quiet corner lot, with easy access to shopping. Great yard with mature trees & a fenced yard. The covered patio, located in the back yard provides privacy & makes a great place to entertain. One car attached garage & a 16x20 workshop with a concrete floor & electricity. This home has been well-maintained by the same owner for 20 years. It shows well & is move-in ready! Located in the award-winning Mt. Vernon school district. Easy access to Springfield, Joplin or Monett. Approximately 45 minutes to Stockton or Table Rock Lakes & just over an hour to Branson.
This property is off market, which means it's not currently listed for sale or rent on Zillow. This may be different from what's available on other websites or public sources.

