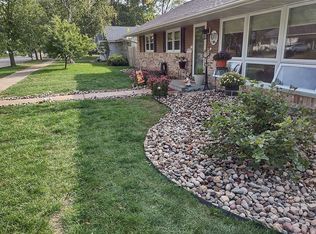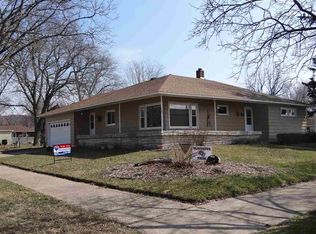Cozy, move in ready home waiting for new owners to love. Spacious rooms on the main level with a great screened in front porch and covered back porch. Oversized fenced in back yard and a drive thru garage. New cement driveway and alley access. Oversized kitchen is welcoming and tastefully done. Main bedroom was 2 bedrooms made into one large bedroom so space is not an issue. Tons and tons of character in this home, you're sure to fall in love with the charm as soon as you walk in the door. Conveniently located close to town but yet oh so private with the large backyard that is fenced in and includes walnut trees, asparagus patch, mulberry bush, pampuss grass, hostas, day lilies and much more. Metal roof, central air, forced air furnace.
This property is off market, which means it's not currently listed for sale or rent on Zillow. This may be different from what's available on other websites or public sources.

