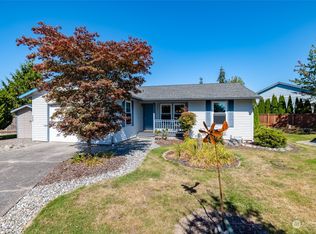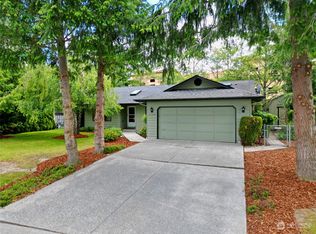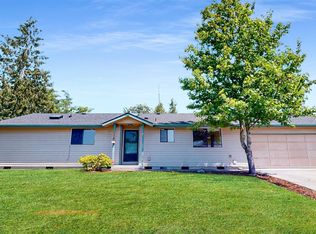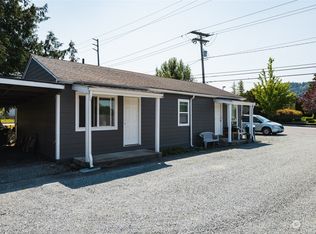Sold
Listed by:
Anthony Rodriguez,
Heaton Dainard, LLC
Bought with: eXp Realty
$495,000
1014 S 21st Street, Mount Vernon, WA 98274
3beds
1,050sqft
Single Family Residence
Built in 1973
7,405.2 Square Feet Lot
$502,900 Zestimate®
$471/sqft
$2,437 Estimated rent
Home value
$502,900
$478,000 - $528,000
$2,437/mo
Zestimate® history
Loading...
Owner options
Explore your selling options
What's special
Here's your chance to own the cutest house on the block! This home truly invites you to come inside to relax and unwind. Whether you are enjoying the beautiful landscaping or basking in the sun on the gorgeous deck, gardening or just enjoying time with friends, this property fits all of your needs. Desirable rambler living with highly sought out floor plan and layout. 3 bedroom, 2 full bathrooms, Hardi Plank siding, new huge composite deck, newer roof, double pane vinyl windows, maintenance free flooring...the expensive items have all been taken care of for you, now you just need to enjoy the home and what it has to offer you. Close to schools, medical facilities, college, and bus lines. Don't miss out on this amazing opportunity!
Zillow last checked: 8 hours ago
Listing updated: June 19, 2023 at 11:53am
Listed by:
Anthony Rodriguez,
Heaton Dainard, LLC
Bought with:
Savanna Boyer, 21002137
eXp Realty
Source: NWMLS,MLS#: 2064416
Facts & features
Interior
Bedrooms & bathrooms
- Bedrooms: 3
- Bathrooms: 2
- Full bathrooms: 2
- Main level bedrooms: 3
Primary bedroom
- Level: Main
Bedroom
- Level: Main
Bedroom
- Level: Main
Bathroom full
- Level: Main
Bathroom full
- Level: Main
Dining room
- Level: Main
Entry hall
- Level: Main
Kitchen with eating space
- Level: Main
Living room
- Level: Main
Heating
- Fireplace(s), Forced Air
Cooling
- Forced Air
Appliances
- Included: Dishwasher_, Microwave_, Refrigerator_, StoveRange_, Dishwasher, Microwave, Refrigerator, StoveRange, Water Heater: Electric, Water Heater Location: Garage
Features
- Bath Off Primary, Dining Room
- Flooring: Laminate
- Windows: Double Pane/Storm Window
- Basement: None
- Number of fireplaces: 1
- Fireplace features: Electric, Main Level: 1, Fireplace
Interior area
- Total structure area: 1,050
- Total interior livable area: 1,050 sqft
Property
Parking
- Total spaces: 1
- Parking features: Attached Garage
- Attached garage spaces: 1
Features
- Levels: One
- Stories: 1
- Entry location: Main
- Patio & porch: Laminate, Bath Off Primary, Double Pane/Storm Window, Dining Room, Fireplace, Water Heater
Lot
- Size: 7,405 sqft
Details
- Parcel number: P54722
- Special conditions: Standard
Construction
Type & style
- Home type: SingleFamily
- Architectural style: Craftsman
- Property subtype: Single Family Residence
Materials
- Cement/Concrete
- Foundation: Poured Concrete
- Roof: Composition
Condition
- Year built: 1973
- Major remodel year: 1973
Utilities & green energy
- Electric: Company: PSE
- Sewer: Sewer Connected, Company: City of Mt Vernon
- Water: Public, Company: PUD
Community & neighborhood
Location
- Region: Mount Vernon
- Subdivision: Mount Vernon
Other
Other facts
- Listing terms: Cash Out,Conventional,FHA,VA Loan
- Cumulative days on market: 711 days
Price history
| Date | Event | Price |
|---|---|---|
| 6/9/2023 | Sold | $495,000+3.1%$471/sqft |
Source: | ||
| 5/12/2023 | Pending sale | $479,999$457/sqft |
Source: | ||
| 5/5/2023 | Listed for sale | $479,999+128.6%$457/sqft |
Source: | ||
| 6/6/2016 | Sold | $210,000$200/sqft |
Source: | ||
| 5/2/2016 | Pending sale | $210,000$200/sqft |
Source: RE/MAX Valley Homes #918979 | ||
Public tax history
| Year | Property taxes | Tax assessment |
|---|---|---|
| 2024 | $3,964 +10.1% | $374,300 +6.4% |
| 2023 | $3,599 +2% | $351,800 +3.3% |
| 2022 | $3,530 | $340,600 +22.9% |
Find assessor info on the county website
Neighborhood: 98274
Nearby schools
GreatSchools rating
- 4/10Jefferson Elementary SchoolGrades: K-5Distance: 0.6 mi
- 3/10Mount Baker Middle SchoolGrades: 6-8Distance: 0.2 mi
- 4/10Mount Vernon High SchoolGrades: 9-12Distance: 0.8 mi

Get pre-qualified for a loan
At Zillow Home Loans, we can pre-qualify you in as little as 5 minutes with no impact to your credit score.An equal housing lender. NMLS #10287.



