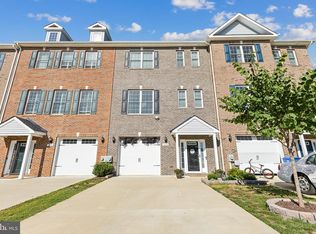New Construction Interior Unit being built. Late December (2020) or Early January (2021) Delivery. Pictures are just a representation of this interior unit. This luxury brick-front town home features 3 levels of upscale, in-town living. It has 3 bedrooms and 3 1/2 bathrooms, gourmet kitchen with granite counters and stainless steel appliances, wall to wall carpeting with laminate flooring on the main level, master bedroom with master bath, recreation room on first level, attached one car garage, 2-10 builder warranty and much more.
This property is off market, which means it's not currently listed for sale or rent on Zillow. This may be different from what's available on other websites or public sources.
