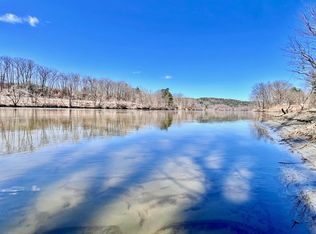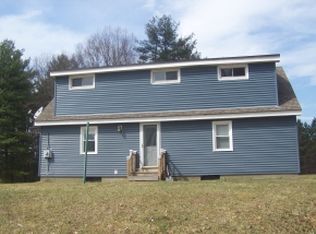Closed
Listed by:
Robin Smith,
BHG Masiello Keene 603-352-5433
Bought with: BHG Masiello Keene
$1,875,000
1014 River Road, Westmoreland, NH 03467
5beds
6,976sqft
Multi Family
Built in 1997
-- sqft lot
$1,960,300 Zestimate®
$269/sqft
$4,928 Estimated rent
Home value
$1,960,300
$1.49M - $2.59M
$4,928/mo
Zestimate® history
Loading...
Owner options
Explore your selling options
What's special
Magical Riverfront Luxury Home: Your Private Oasis Awaits! Discover unparalleled living in this stunning luxury home boasting over 1,300 feet of Connecticut River frntage & 23 acres of breathtaking panoramic views. With over 6,000 sq ft of beautifully designed space, this property is ideal for multi-generational living, featuring a spacious 2-bdrm in-law suite w/ a private entrance, galley kitchen, LR, den, & full bath. The main house is a chef's dream, showcasing a gorgeous kitchen w/ custom beech cabinetry, state-of-the-art appliances, butler’s pantry, & two urban cultivators—perfect for fresh, home-grown herbs. Enjoy family meals in the expansive DR, where oversized windows frame spectacular river views, setting the stage for unforgettable celebrations. Unwind in the step-down LR, adorned w/ wrap-around windows that invite nature indoors. The primary en suite is a true retreat, complete w/ a private door leading to the expansive deck, ideal for stargazing. Indulge in relaxation in the lge soaking tub, and appreciate the convenience of a dedicated dressing area w/ walk-in closets & built-in dressers. A dedicated library awaits at the end of the hall, featuring custom cherry bkcases. The 2nd level offers 2 bdrms, full bath, FR, & a spacious office overlooking the water—perfect for remote work/creative inspiration. Entertainment options abound dwnstairs w/ a pool room & gym. The 22 x 24 studio offers a quiet escape. Eco-friendly, solar & geothermal ensure affordable living!
Zillow last checked: 8 hours ago
Listing updated: November 13, 2024 at 08:05am
Listed by:
Robin Smith,
BHG Masiello Keene 603-352-5433
Bought with:
Robin Smith
BHG Masiello Keene
Source: PrimeMLS,MLS#: 5017065
Facts & features
Interior
Bedrooms & bathrooms
- Bedrooms: 5
- Bathrooms: 6
- Full bathrooms: 2
- 3/4 bathrooms: 3
- 1/2 bathrooms: 1
Heating
- Oil, Solar, Baseboard, Electric, Geothermal, Heat Pump, Hot Water, Zoned, Radiant, Radiant Floor, Wood Stove, Mini Split
Cooling
- Mini Split
Appliances
- Included: Dishwasher, Dryer, Range Hood, Microwave, Gas Range, Refrigerator, ENERGY STAR Qualified Refrigerator, Washer, Owned Water Heater, Exhaust Fan, Vented Exhaust Fan, Water Heater
- Laundry: 1st Floor Laundry
Features
- Central Vacuum, Cathedral Ceiling(s), Ceiling Fan(s), Dining Area, Hearth, In-Law/Accessory Dwelling, In-Law Suite, Kitchen Island, Lead/Stain Glass, Primary BR w/ BA, Natural Light, Soaking Tub, Indoor Storage, Vaulted Ceiling(s), Walk-In Closet(s), Walk-in Pantry
- Flooring: Carpet, Hardwood, Softwood, Tile, Vinyl
- Windows: Blinds, Drapes, Screens
- Basement: Concrete Floor,Daylight,Full,Partially Finished,Interior Stairs,Storage Space,Unfinished,Walkout,Interior Access,Exterior Entry,Walk-Out Access
- Attic: Attic with Hatch/Skuttle
- Number of fireplaces: 1
- Fireplace features: Wood Burning, 1 Fireplace, Wood Stove Insert
Interior area
- Total structure area: 8,943
- Total interior livable area: 6,976 sqft
- Finished area above ground: 6,976
- Finished area below ground: 0
Property
Parking
- Total spaces: 3
- Parking features: Paved, Auto Open, Direct Entry, Heated Garage, Garage, Parking Spaces 5 - 10, RV Access/Parking, Attached
- Garage spaces: 3
Features
- Levels: Two,Walkout Lower Level
- Stories: 2
- Patio & porch: Covered Porch
- Exterior features: Deck, Garden, Shed
- Has view: Yes
- View description: Water
- Has water view: Yes
- Water view: Water
- Waterfront features: River, River Front, Waterfront
- Body of water: Connecticut River
- Frontage length: Water frontage: 1351,Road frontage: 793
Lot
- Size: 23.90 Acres
- Features: Country Setting, Horse/Animal Farm, Field/Pasture, Landscaped, Level, Slight, Sloped, Rural
Details
- Additional structures: Boat House, Gazebo, Outbuilding
- Parcel number: WMLDM000R1B000029L000000
- Zoning description: RR R
- Other equipment: Standby Generator
Construction
Type & style
- Home type: MultiFamily
- Architectural style: Contemporary
- Property subtype: Multi Family
Materials
- Wood Frame, Stone Exterior, Vertical Siding, Wood Exterior
- Foundation: Poured Concrete
- Roof: Fiberglass Shingle
Condition
- New construction: No
- Year built: 1997
Utilities & green energy
- Electric: 200+ Amp Service, Circuit Breakers, Generator, Underground, Net Meter, Energy Storage Device
- Sewer: 1500+ Gallon, Concrete, Leach Field, On-Site Septic Exists, Private Sewer, Septic Design Available, Septic Tank
- Utilities for property: Propane, Underground Utilities, Fiber Optic Internt Avail
Green energy
- Energy generation: Solar
Community & neighborhood
Security
- Security features: Security, Security System, Hardwired Smoke Detector
Location
- Region: Westmoreland
Other
Other facts
- Road surface type: Paved
Price history
| Date | Event | Price |
|---|---|---|
| 11/13/2024 | Sold | $1,875,000-6.2%$269/sqft |
Source: | ||
| 11/6/2024 | Contingent | $1,998,000$286/sqft |
Source: | ||
| 10/2/2024 | Listed for sale | $1,998,000-26%$286/sqft |
Source: | ||
| 9/3/2024 | Listing removed | $2,700,000$387/sqft |
Source: | ||
| 8/27/2024 | Listed for sale | $2,700,000+219.5%$387/sqft |
Source: | ||
Public tax history
| Year | Property taxes | Tax assessment |
|---|---|---|
| 2024 | $21,658 +8.2% | $939,193 -0.1% |
| 2023 | $20,017 +3.5% | $940,215 -0.1% |
| 2022 | $19,336 +3.1% | $940,905 +2.3% |
Find assessor info on the county website
Neighborhood: 03467
Nearby schools
GreatSchools rating
- 6/10Westmoreland SchoolGrades: K-8Distance: 4.5 mi
Schools provided by the listing agent
- Elementary: Westmoreland School
- Middle: Westmoreland School
- High: Keene High School
- District: Keene Sch Dst SAU #29
Source: PrimeMLS. This data may not be complete. We recommend contacting the local school district to confirm school assignments for this home.

Get pre-qualified for a loan
At Zillow Home Loans, we can pre-qualify you in as little as 5 minutes with no impact to your credit score.An equal housing lender. NMLS #10287.

