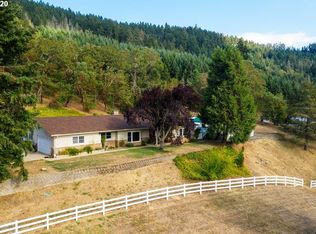Custom 3 bed, 3.5 bath single level home with amazing views on 13.15 gated private acres. Home features 3 bedroom suites ea.w/ full bath,den & man cave. Living room cathedral ceilings with tongue & groove wood & floor-ceiling glass,open kitchen/dining. Outside has 24X58 Carport/RV/Equip,24X60 barn,chicken coup,greenhouse,garden & fruit tree orchard, gazebo,all fenced/cross fenced for livestock.Price reduced for quick sale,call today!
This property is off market, which means it's not currently listed for sale or rent on Zillow. This may be different from what's available on other websites or public sources.

