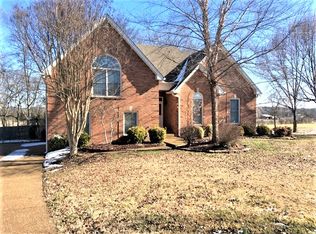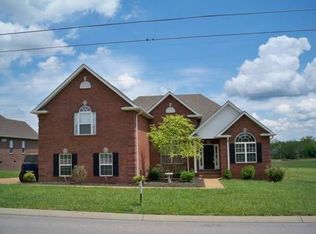Closed
$560,000
1014 Rhett Pl, Lebanon, TN 37087
3beds
2,713sqft
Single Family Residence, Residential
Built in 2005
0.93 Acres Lot
$552,200 Zestimate®
$206/sqft
$2,650 Estimated rent
Home value
$552,200
$508,000 - $596,000
$2,650/mo
Zestimate® history
Loading...
Owner options
Explore your selling options
What's special
MOTIVATED SELLERS! This stunning, move-in ready home is located in a quiet cul-de-sac with **no HOA**. The exterior features a spacious backyard, beautifully maintained landscaping, ample parking, a multi-level patio, and a covered back porch, perfect for outdoor living. Inside, you’ll find large bedrooms and a seamlessly flowing kitchen and living room. The home includes a massive bonus room with built-in speakers in the porch, kitchen, office, and bonus space. Recent upgrades include a new HVAC system with UV light installed in 2023 and a new roof in 2021. Additionally, the home is equipped with a full-home water filtration system and central vacuum. The master en-suite has been updated to perfection, offering a luxurious retreat. This home has been lovingly and meticulously maintained by the same owners for the past 17 years and is ready for you to make it your own!
Zillow last checked: 8 hours ago
Listing updated: November 14, 2024 at 12:10pm
Listing Provided by:
Amanda Butler 615-210-4195,
simpliHOM
Bought with:
Lou Anne Snyder, 260893
Agee & Johnson Realty & Auction, Inc
Source: RealTracs MLS as distributed by MLS GRID,MLS#: 2744463
Facts & features
Interior
Bedrooms & bathrooms
- Bedrooms: 3
- Bathrooms: 3
- Full bathrooms: 2
- 1/2 bathrooms: 1
- Main level bedrooms: 3
Bedroom 1
- Features: Suite
- Level: Suite
- Area: 195 Square Feet
- Dimensions: 13x15
Bedroom 2
- Features: Extra Large Closet
- Level: Extra Large Closet
- Area: 132 Square Feet
- Dimensions: 11x12
Bedroom 3
- Features: Extra Large Closet
- Level: Extra Large Closet
- Area: 121 Square Feet
- Dimensions: 11x11
Bonus room
- Features: Second Floor
- Level: Second Floor
- Area: 494 Square Feet
- Dimensions: 19x26
Dining room
- Features: Formal
- Level: Formal
- Area: 156 Square Feet
- Dimensions: 13x12
Kitchen
- Area: 168 Square Feet
- Dimensions: 12x14
Living room
- Area: 270 Square Feet
- Dimensions: 18x15
Heating
- Central, Heat Pump
Cooling
- Central Air, Electric
Appliances
- Included: Dishwasher, Disposal, Refrigerator, Built-In Electric Oven, Built-In Electric Range
- Laundry: Electric Dryer Hookup, Washer Hookup
Features
- Flooring: Carpet, Wood, Tile
- Basement: Crawl Space
- Number of fireplaces: 1
- Fireplace features: Family Room
Interior area
- Total structure area: 2,713
- Total interior livable area: 2,713 sqft
- Finished area above ground: 2,713
Property
Parking
- Total spaces: 2
- Parking features: Garage Door Opener, Garage Faces Side, Aggregate
- Garage spaces: 2
Features
- Levels: Two
- Stories: 1
- Patio & porch: Porch, Covered, Patio
Lot
- Size: 0.93 Acres
- Dimensions: 61.21 x 245.88 IRR
- Features: Cul-De-Sac, Level
Details
- Parcel number: 046F A 01100 000
- Special conditions: Standard
Construction
Type & style
- Home type: SingleFamily
- Property subtype: Single Family Residence, Residential
Materials
- Brick
Condition
- New construction: No
- Year built: 2005
Utilities & green energy
- Sewer: Public Sewer
- Water: Public
- Utilities for property: Electricity Available, Water Available
Community & neighborhood
Location
- Region: Lebanon
- Subdivision: Plantation South 5
Price history
| Date | Event | Price |
|---|---|---|
| 11/14/2024 | Sold | $560,000$206/sqft |
Source: | ||
| 10/5/2024 | Pending sale | $560,000$206/sqft |
Source: | ||
| 10/4/2024 | Listed for sale | $560,000+91.3%$206/sqft |
Source: | ||
| 5/30/2007 | Sold | $292,750$108/sqft |
Source: Public Record Report a problem | ||
Public tax history
| Year | Property taxes | Tax assessment |
|---|---|---|
| 2024 | $2,126 | $96,350 |
| 2023 | $2,126 | $96,350 |
| 2022 | $2,126 | $96,350 |
Find assessor info on the county website
Neighborhood: 37087
Nearby schools
GreatSchools rating
- 7/10Coles Ferry Elementary SchoolGrades: PK-5Distance: 4 mi
- 6/10Walter J. Baird Middle SchoolGrades: 6-8Distance: 3.9 mi
Schools provided by the listing agent
- Elementary: Coles Ferry Elementary
- Middle: Walter J. Baird Middle School
- High: Lebanon High School
Source: RealTracs MLS as distributed by MLS GRID. This data may not be complete. We recommend contacting the local school district to confirm school assignments for this home.
Get a cash offer in 3 minutes
Find out how much your home could sell for in as little as 3 minutes with a no-obligation cash offer.
Estimated market value$552,200
Get a cash offer in 3 minutes
Find out how much your home could sell for in as little as 3 minutes with a no-obligation cash offer.
Estimated market value
$552,200

