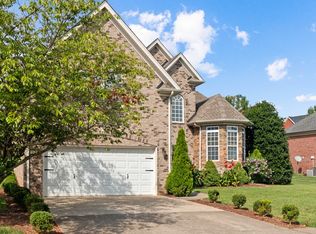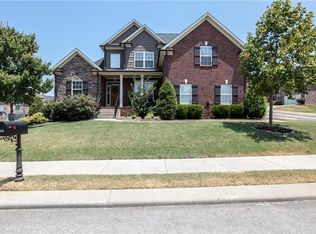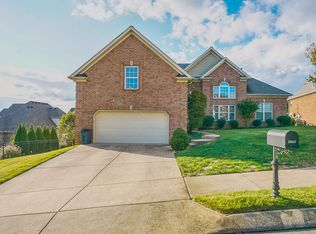MOVE IN READY FOR LESS THAN $100 SQ FT! ALL BRICK. NEW CARPET & ROOF. MASTER SUITE DOWNSTAIRS WITH SITTING ROOM. GRANITE. ROCKWORK. STAINLESS APPL. SAND&FINISH HWDS. TILE. SEP DINNING.BONUS ROOM. COVERED BACK PORCH. FENCED BACKYARD. IRRIGATION SYSTEM.
This property is off market, which means it's not currently listed for sale or rent on Zillow. This may be different from what's available on other websites or public sources.


