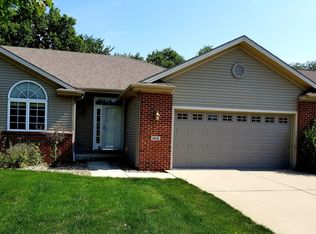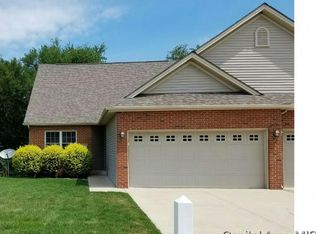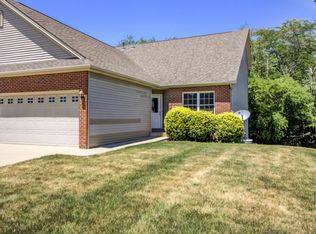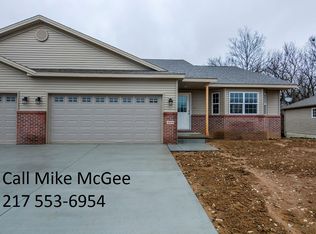Sold for $267,500
$267,500
1014 Ravina Dr, Chatham, IL 62629
3beds
3,000sqft
Condominium, Residential
Built in 2009
-- sqft lot
$299,100 Zestimate®
$89/sqft
$2,700 Estimated rent
Home value
$299,100
$284,000 - $314,000
$2,700/mo
Zestimate® history
Loading...
Owner options
Explore your selling options
What's special
Lavish, attached single family private home in Chatham. 3 bed, 3 bath, walkout deck backing up to private timberline. Almost 3,000 sq ft of living space with the lower level living area. Located in the heart of Chatham. This one won't last long. Within walking distance to schools and walking/bike trails. Premium finishes and a second kitchen, living space, bed and bath in lower level. $150 monthly covers all ground and exterior upkeep. BRAND NEW ROOF and gutter guards October 2023. Newer mechanicals and appliances. Broker Owned. Take a look!
Zillow last checked: 8 hours ago
Listing updated: June 14, 2024 at 01:15pm
Listed by:
Daniel Gibler Pref:217-416-0820,
The Real Estate Group, Inc.
Bought with:
Joshua F Kruse, 475144896
The Real Estate Group, Inc.
Source: RMLS Alliance,MLS#: CA1026008 Originating MLS: Capital Area Association of Realtors
Originating MLS: Capital Area Association of Realtors

Facts & features
Interior
Bedrooms & bathrooms
- Bedrooms: 3
- Bathrooms: 3
- Full bathrooms: 3
Bedroom 1
- Level: Main
- Dimensions: 20ft 0in x 15ft 0in
Bedroom 2
- Level: Main
- Dimensions: 15ft 0in x 18ft 0in
Bedroom 3
- Level: Lower
- Dimensions: 20ft 0in x 20ft 0in
Other
- Level: Main
- Dimensions: 15ft 0in x 15ft 0in
Other
- Area: 1250
Additional room
- Description: Downstairs Kitchen
- Level: Lower
- Dimensions: 15ft 0in x 10ft 0in
Family room
- Level: Lower
- Dimensions: 20ft 0in x 20ft 0in
Kitchen
- Level: Main
- Dimensions: 20ft 0in x 15ft 0in
Living room
- Level: Main
- Dimensions: 40ft 0in x 20ft 0in
Main level
- Area: 1750
Heating
- Forced Air
Cooling
- Central Air
Appliances
- Included: Dishwasher, Range, Refrigerator
Features
- Central Vacuum
- Basement: Partially Finished
- Number of fireplaces: 2
Interior area
- Total structure area: 1,750
- Total interior livable area: 3,000 sqft
Property
Parking
- Total spaces: 2
- Parking features: Attached
- Attached garage spaces: 2
Features
- Patio & porch: Deck
Lot
- Size: 3,750 sqft
- Dimensions: 75 x 50
- Features: Cul-De-Sac, Wooded
Details
- Parcel number: 2906.0351029
Construction
Type & style
- Home type: Condo
- Property subtype: Condominium, Residential
Materials
- Brick, Vinyl Siding
- Roof: Shingle
Condition
- New construction: No
- Year built: 2009
Utilities & green energy
- Sewer: Public Sewer
- Water: Public
Community & neighborhood
Location
- Region: Chatham
- Subdivision: Deer Ridge Estates
HOA & financial
HOA
- Has HOA: Yes
- HOA fee: $150 monthly
Price history
| Date | Event | Price |
|---|---|---|
| 2/20/2024 | Sold | $267,500-2.7%$89/sqft |
Source: | ||
| 1/17/2024 | Pending sale | $275,000$92/sqft |
Source: | ||
| 1/7/2024 | Price change | $275,000-0.9%$92/sqft |
Source: | ||
| 1/5/2024 | Price change | $277,500-0.4%$93/sqft |
Source: | ||
| 1/3/2024 | Price change | $278,500-0.9%$93/sqft |
Source: | ||
Public tax history
| Year | Property taxes | Tax assessment |
|---|---|---|
| 2024 | $4,990 -1.7% | $78,975 +8.7% |
| 2023 | $5,075 +5.4% | $72,681 +7.1% |
| 2022 | $4,815 +1.1% | $67,882 +1.7% |
Find assessor info on the county website
Neighborhood: 62629
Nearby schools
GreatSchools rating
- 9/10Glenwood Elementary SchoolGrades: K-4Distance: 0.7 mi
- 7/10Glenwood Middle SchoolGrades: 7-8Distance: 2.3 mi
- 7/10Glenwood High SchoolGrades: 9-12Distance: 0.7 mi
Get pre-qualified for a loan
At Zillow Home Loans, we can pre-qualify you in as little as 5 minutes with no impact to your credit score.An equal housing lender. NMLS #10287.



