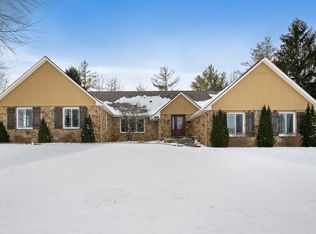Sold
$280,000
1014 Porto Bello Rd, Pendleton, IN 46064
3beds
1,633sqft
Residential, Single Family Residence
Built in 1977
0.38 Acres Lot
$313,000 Zestimate®
$171/sqft
$1,841 Estimated rent
Home value
$313,000
$297,000 - $329,000
$1,841/mo
Zestimate® history
Loading...
Owner options
Explore your selling options
What's special
All Brick ranch on a large lot with mature trees in the Pendle Hill neighborhood. You will find 2 living areas, a fireplace, an open kitchen overlooking the dining room as well as 3 bedrooms and 2 full baths. The primary bedroom is large with an on-suite bathroom. Both of the secondary bedrooms share a hall bathroom and are of generous size. There is a 2 car garage and attic space. The floors have been redone and the kitchen and light fixtures have been updated. This home is very clean and well kept. The private backyard features a stamped concrete patio. This home is move-in ready.
Zillow last checked: 8 hours ago
Listing updated: June 09, 2023 at 03:50pm
Listing Provided by:
Ann Krider 317-417-4554,
Ann Krider
Bought with:
Allen Williams
Berkshire Hathaway Home
Nicole Yunker
Berkshire Hathaway Home
Source: MIBOR as distributed by MLS GRID,MLS#: 21915541
Facts & features
Interior
Bedrooms & bathrooms
- Bedrooms: 3
- Bathrooms: 2
- Full bathrooms: 2
- Main level bathrooms: 2
- Main level bedrooms: 3
Primary bedroom
- Level: Main
- Area: 143 Square Feet
- Dimensions: 13x11
Bedroom 2
- Level: Main
- Area: 117 Square Feet
- Dimensions: 13x9
Bedroom 3
- Level: Main
- Area: 100 Square Feet
- Dimensions: 10x10
Dining room
- Level: Main
- Area: 132 Square Feet
- Dimensions: 12x11
Family room
- Level: Main
- Area: 240 Square Feet
- Dimensions: 20x12
Kitchen
- Features: Laminate
- Level: Main
- Area: 132 Square Feet
- Dimensions: 12x11
Living room
- Level: Main
- Area: 228 Square Feet
- Dimensions: 19x12
Heating
- Forced Air
Cooling
- Has cooling: Yes
Appliances
- Included: Dishwasher, Dryer, Gas Oven, Refrigerator, Washer, Gas Water Heater, Water Softener Owned
Features
- Attic Pull Down Stairs, Breakfast Bar
- Windows: Wood Work Stained
- Has basement: No
- Attic: Pull Down Stairs
- Number of fireplaces: 1
- Fireplace features: Family Room, Wood Burning
Interior area
- Total structure area: 1,633
- Total interior livable area: 1,633 sqft
- Finished area below ground: 0
Property
Parking
- Total spaces: 2
- Parking features: Attached, Concrete, Side Load Garage
- Attached garage spaces: 2
- Details: Garage Parking Other(Finished Garage, Service Door)
Features
- Levels: One
- Stories: 1
- Patio & porch: Patio, Porch
Lot
- Size: 0.38 Acres
- Features: Rural - Subdivision, Mature Trees
Details
- Additional structures: Storage
- Parcel number: 481414400067000012
- Special conditions: None
Construction
Type & style
- Home type: SingleFamily
- Architectural style: Ranch
- Property subtype: Residential, Single Family Residence
Materials
- Brick
- Foundation: Block
Condition
- New construction: No
- Year built: 1977
Utilities & green energy
- Water: Private Well
Community & neighborhood
Location
- Region: Pendleton
- Subdivision: Pendle Hill
HOA & financial
HOA
- Has HOA: Yes
- HOA fee: $100 annually
- Services included: Entrance Common, ParkPlayground
Price history
| Date | Event | Price |
|---|---|---|
| 6/8/2023 | Sold | $280,000$171/sqft |
Source: | ||
| 6/6/2023 | Pending sale | $280,000$171/sqft |
Source: | ||
| 6/6/2023 | Listed for sale | $280,000$171/sqft |
Source: | ||
| 4/28/2023 | Pending sale | $280,000$171/sqft |
Source: | ||
| 4/13/2023 | Listed for sale | $280,000+3.7%$171/sqft |
Source: | ||
Public tax history
| Year | Property taxes | Tax assessment |
|---|---|---|
| 2024 | $1,913 -1.4% | $260,300 +36.4% |
| 2023 | $1,940 +195.7% | $190,900 -4.9% |
| 2022 | $656 +10.5% | $200,800 +13.4% |
Find assessor info on the county website
Neighborhood: 46064
Nearby schools
GreatSchools rating
- 6/10East Elementary SchoolGrades: K-6Distance: 2 mi
- 5/10Pendleton Heights Middle SchoolGrades: 7-8Distance: 2.1 mi
- 9/10Pendleton Heights High SchoolGrades: 9-12Distance: 2.3 mi
Get a cash offer in 3 minutes
Find out how much your home could sell for in as little as 3 minutes with a no-obligation cash offer.
Estimated market value$313,000
Get a cash offer in 3 minutes
Find out how much your home could sell for in as little as 3 minutes with a no-obligation cash offer.
Estimated market value
$313,000
