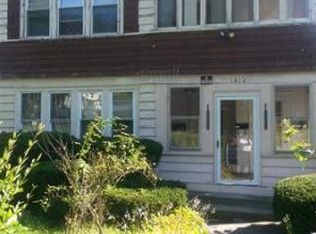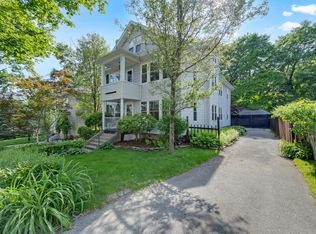Sold for $380,000 on 01/12/23
$380,000
1014 Pleasant St, Worcester, MA 01602
3beds
1,464sqft
Single Family Residence
Built in 1957
7,879 Square Feet Lot
$452,500 Zestimate®
$260/sqft
$2,482 Estimated rent
Home value
$452,500
$430,000 - $475,000
$2,482/mo
Zestimate® history
Loading...
Owner options
Explore your selling options
What's special
OFFER DEADLINE ~ Wednesday @ Noon*West Side Tatnuck Colonial ~ Pride of Ownership throughout*Updated Kitchen w/White Cabinets, Granite Counters, SS Appliances, Tile Backsplash, Recess Lighting and Pantry Closet*Expansive Front-to-Back Living Room w/Hardwood Floors and Wood Burning Fireplace*Amazing Sun Room Addition w/Cathedral Ceiling, Ceiling Fan, French Door and Andersen Windows*Large Primary Bedroom w/Walk-In Closet plus 2 Additional Bedrooms all w/Hardwood Floors*Recent updates include the following: Roof (2019), Harvey Windows, 6 Panel Wood Doors, 200 AMP Circuit Panel, Hunter Douglas Blinds (1st) & Sun Burst Wood Blinds (2nd)*Large Composite deck offers outdoor entertaining space for hosting your summer parties overlooking flatter Fenced In backyard w/Storage shed*Unfinished Walk Out Lower Level w/Windows and plenty of storage space*Close proximity to Tatnuck Stores, Worcester State University, Downtown & Worcester Airport*
Zillow last checked: 8 hours ago
Listing updated: January 12, 2023 at 02:20pm
Listed by:
Mike Howard 508-797-2293,
Andrew J. Abu Inc., REALTORS® 508-836-3333
Bought with:
Graham Pettengill
ERA Key Realty Services- Fram
Source: MLS PIN,MLS#: 73058731
Facts & features
Interior
Bedrooms & bathrooms
- Bedrooms: 3
- Bathrooms: 2
- Full bathrooms: 1
- 1/2 bathrooms: 1
Primary bedroom
- Features: Ceiling Fan(s), Walk-In Closet(s), Flooring - Hardwood
- Level: Second
- Area: 176
- Dimensions: 11 x 16
Bedroom 2
- Features: Ceiling Fan(s), Closet, Flooring - Hardwood
- Level: Second
- Area: 154
- Dimensions: 14 x 11
Bedroom 3
- Features: Closet, Flooring - Hardwood
- Level: Second
- Area: 110
- Dimensions: 11 x 10
Primary bathroom
- Features: No
Bathroom 1
- Features: Bathroom - Half, Flooring - Stone/Ceramic Tile, Pedestal Sink
- Level: First
Bathroom 2
- Features: Bathroom - Full, Bathroom - With Tub & Shower, Flooring - Stone/Ceramic Tile, Pedestal Sink
- Level: Second
Dining room
- Features: Flooring - Hardwood
- Level: First
- Area: 121
- Dimensions: 11 x 11
Kitchen
- Features: Flooring - Stone/Ceramic Tile, Countertops - Stone/Granite/Solid, Exterior Access, Recessed Lighting, Stainless Steel Appliances
- Level: First
- Area: 117
- Dimensions: 13 x 9
Living room
- Features: Flooring - Hardwood
- Level: First
- Area: 231
- Dimensions: 11 x 21
Heating
- Baseboard, Oil
Cooling
- None
Appliances
- Laundry: In Basement, Electric Dryer Hookup, Washer Hookup
Features
- Cathedral Ceiling(s), Ceiling Fan(s), Sun Room
- Flooring: Tile, Hardwood, Flooring - Stone/Ceramic Tile
- Doors: French Doors, Storm Door(s)
- Windows: Insulated Windows
- Basement: Full,Walk-Out Access,Concrete
- Number of fireplaces: 1
- Fireplace features: Living Room
Interior area
- Total structure area: 1,464
- Total interior livable area: 1,464 sqft
Property
Parking
- Total spaces: 3
- Parking features: Paved Drive, Off Street, Paved
- Uncovered spaces: 3
Accessibility
- Accessibility features: No
Features
- Patio & porch: Deck - Composite
- Exterior features: Deck - Composite, Rain Gutters, Storage, Fenced Yard
- Fencing: Fenced
Lot
- Size: 7,879 sqft
- Features: Gentle Sloping
Details
- Parcel number: M:30 B:021 L:00081,1789615
- Zoning: RS-7
Construction
Type & style
- Home type: SingleFamily
- Architectural style: Colonial
- Property subtype: Single Family Residence
Materials
- Frame
- Foundation: Concrete Perimeter
- Roof: Shingle
Condition
- Year built: 1957
Utilities & green energy
- Electric: Circuit Breakers, 200+ Amp Service
- Sewer: Public Sewer
- Water: Public
- Utilities for property: for Electric Range, for Electric Dryer, Washer Hookup
Green energy
- Energy efficient items: Thermostat
Community & neighborhood
Security
- Security features: Security System
Community
- Community features: Public Transportation, Shopping, Tennis Court(s), Park, Golf, Medical Facility, Laundromat, Highway Access, House of Worship, Private School, Public School, University, Sidewalks
Location
- Region: Worcester
Other
Other facts
- Road surface type: Paved
Price history
| Date | Event | Price |
|---|---|---|
| 1/12/2023 | Sold | $380,000-2.5%$260/sqft |
Source: MLS PIN #73058731 | ||
| 11/16/2022 | Listed for sale | $389,900$266/sqft |
Source: MLS PIN #73058731 | ||
Public tax history
| Year | Property taxes | Tax assessment |
|---|---|---|
| 2025 | $4,903 +1.8% | $371,700 +6.1% |
| 2024 | $4,818 +4.4% | $350,400 +8.9% |
| 2023 | $4,615 +8.9% | $321,800 +15.5% |
Find assessor info on the county website
Neighborhood: 01602
Nearby schools
GreatSchools rating
- 5/10Tatnuck Magnet SchoolGrades: PK-6Distance: 0.3 mi
- 2/10Forest Grove Middle SchoolGrades: 7-8Distance: 1.8 mi
- 3/10Doherty Memorial High SchoolGrades: 9-12Distance: 1.4 mi
Schools provided by the listing agent
- Elementary: Tatnuck Magnet
- Middle: Forest Grove
- High: Doherty
Source: MLS PIN. This data may not be complete. We recommend contacting the local school district to confirm school assignments for this home.
Get a cash offer in 3 minutes
Find out how much your home could sell for in as little as 3 minutes with a no-obligation cash offer.
Estimated market value
$452,500
Get a cash offer in 3 minutes
Find out how much your home could sell for in as little as 3 minutes with a no-obligation cash offer.
Estimated market value
$452,500


