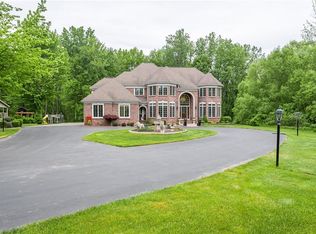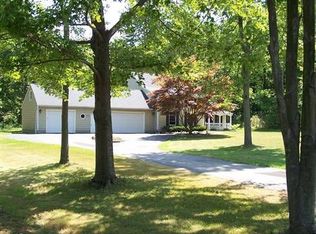Walk though the front entry of this spacious custom Colonial. The first floor features hardwood and tile floors, a private office with built-in cherry bookcases & cabinets, a formal dining room, a music room, spacious living room with wet bar, wine rack and fireplace, main floor laundry, a half bath, and a custom cherry chef's kitchen with all new stainless appliances and an eating area overlooking the private backyard and pond with dock. A grand stairway leads to the second level. Three bedrooms including a Master Suite with spa-like private bathroom. Possible bonus room over garage. Additional square footage in lower level includes bedroom and full bath. Walk up basement to the 3-car attached garage. Property is private and secluded just minutes from everywhere. 2019-06-13
This property is off market, which means it's not currently listed for sale or rent on Zillow. This may be different from what's available on other websites or public sources.

