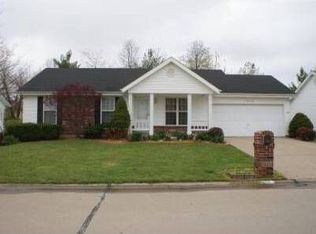Great location! Ranch style home with open floor plan. The master bedroom has a full bath and walk-in closet. There are 2 additional bedrooms and full bathroom. The kitchen has Oak cabinets, gas stove, built-in microwave, pantry and tile flooring. The breakfast room has a door to the main floor laundry and slider to the back patio. Other features: architectural roof, enclosed soffits, storm door, 2 car garage with opener, 6 panel white doors, central vac. During ownership seller has added vinyl siding, roof, windows and HVAC.**showings start Friday May 20**
This property is off market, which means it's not currently listed for sale or rent on Zillow. This may be different from what's available on other websites or public sources.
