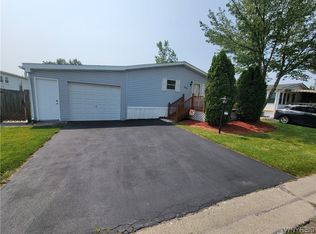Double wide, 3 bedroom 2 full bath, freshly painted with recent updates. Updates include new hot water tank, roofing, carpet and flooring. Master bedroom with master bath features double closets. Large, bright living room with woodburning fireplace. Bright, airey, kitchen with all appliances including washer, dryer, stove, and refrigerator. Maintenance free exterior close to all conveniences. This one is a must see.
This property is off market, which means it's not currently listed for sale or rent on Zillow. This may be different from what's available on other websites or public sources.
