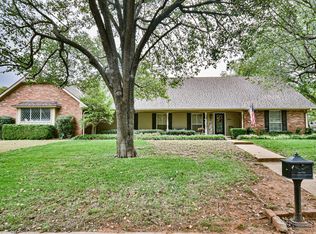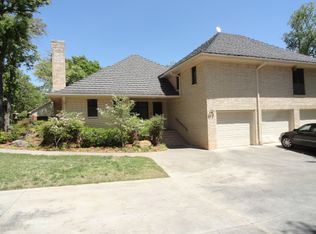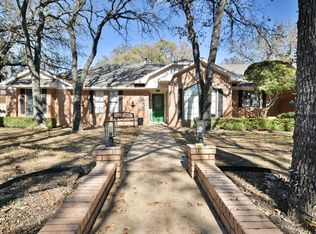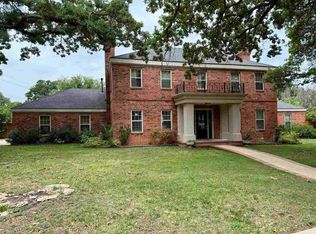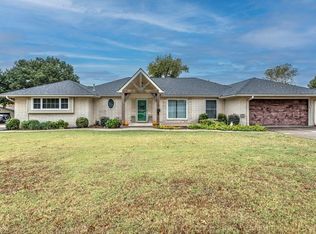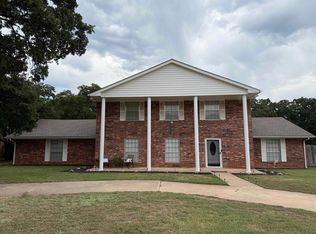BEAUTIFUL 42-INCH-WIDE FRONT DOOR WITH UNIQUE STAIN GLASS WELCOMES YOU INTO A SPLIT-LEVEL LIVING. LOCATED IN A QUITE AND DESIRABLE NEIGHBORHOOD THIS HOME HAS 4 BEDROOMS AND 2 ½ BATHROOMS. THE HOME FEATURES UNIQUE DESIGN AND CHARMING FEATURES THAT INCLUDE CEDAR THROUGH OUT THE HOME, GRANITE IN THE KITCHEN AND LAUNDRY ROOM, SEVERAL LIVING AND DINNING AREAS TO ENTERTAIN AND A SAUNA. RIFFLE PAPER CO AND YORK WALLPAPER ENHANCE THE CHARM OF THE HOME. ENJOY THE BACKYARD FROM THE BALCONY OR FROM THE SCREEN IN PORCH. THE BACKYARD INCLUDES A SHOP, ONE CAR GARAGE AND A WOOD PRIVACY FENCE WITH CONCRETE CURBING. THE HOME IS ALSO EQUIPED WITH NEST THEMOSTATS AND SMOKE DETECTOR. THIS HOME IS A MUST SEE! SCHEDULE YOUR APPOINTMENT TODAY. . LISTING AGENT RHONDA ROBERTS IS RELATED TO LAUREN BROWN SELLER OF PROPERTY.
For sale
$325,000
1014 Oakview Dr, Duncan, OK 73533
4beds
2,555sqft
Est.:
Single Family Residence
Built in ----
-- sqft lot
$316,800 Zestimate®
$127/sqft
$-- HOA
What's special
One car garageSplit-level livingCedar throughout the homeBackyard includes a shop
- 28 days |
- 450 |
- 31 |
Zillow last checked: 8 hours ago
Listing updated: December 03, 2025 at 07:56am
Listed by:
Rhonda L Roberts,
Kay's Real Estate
Source: Duncan AOR,MLS#: 39751
Tour with a local agent
Facts & features
Interior
Bedrooms & bathrooms
- Bedrooms: 4
- Bathrooms: 3
- Full bathrooms: 2
- 1/2 bathrooms: 1
Dining room
- Features: Formal Dining, Kitchen/Dine Combo, Breakfast/Bar
Heating
- Natural Gas, Vents in Ceiling
Cooling
- Electric
Appliances
- Included: Electric Oven/Range, Microwave, Dishwasher, Exhaust Fan, Refrigerator
Features
- Formal Living Room, Family Room, Recreation Room, Inside Utility, Sauna, Balcony/Loft
- Flooring: Some Carpeting
- Number of fireplaces: 1
- Fireplace features: One Fireplace, Living Room
Interior area
- Total structure area: 2,555
- Total interior livable area: 2,555 sqft
Property
Parking
- Total spaces: 1
- Parking features: Detached, Converted Garage, Garage Door Opener
- Has garage: Yes
Features
- Levels: Two
- Patio & porch: Covered Patio, Screened Porch
- Fencing: Fenced Yard,Wood
Lot
- Features: Wooded, Sprinkler System
Details
- Additional structures: Storage Shed, Workshop
- Parcel number: 117000003006000100
Construction
Type & style
- Home type: SingleFamily
- Architectural style: Other/Remarks
- Property subtype: Single Family Residence
Materials
- Frame, Stone or Brick
- Roof: Composition
Condition
- 51-99 Years,Good Condition
Utilities & green energy
- Sewer: Public Sewer
- Water: Public
Community & HOA
Community
- Subdivision: Country Club
Location
- Region: Duncan
Financial & listing details
- Price per square foot: $127/sqft
- Tax assessed value: $189,247
- Annual tax amount: $1,608
- Price range: $325K - $325K
- Date on market: 11/22/2025
- Listing terms: Cash,FHA,VA Loan,Conventional
Estimated market value
$316,800
$301,000 - $333,000
$1,862/mo
Price history
Price history
| Date | Event | Price |
|---|---|---|
| 11/22/2025 | Listed for sale | $325,000$127/sqft |
Source: Duncan AOR #39751 Report a problem | ||
| 11/20/2025 | Listing removed | $325,000$127/sqft |
Source: Duncan AOR #39108 Report a problem | ||
| 10/6/2025 | Price change | $325,000-3%$127/sqft |
Source: Duncan AOR #39108 Report a problem | ||
| 8/14/2025 | Price change | $335,000-2.9%$131/sqft |
Source: Duncan AOR #39108 Report a problem | ||
| 6/24/2025 | Price change | $345,000-1.4%$135/sqft |
Source: Duncan AOR #39108 Report a problem | ||
Public tax history
Public tax history
| Year | Property taxes | Tax assessment |
|---|---|---|
| 2024 | $1,608 +2.7% | $19,873 +3% |
| 2023 | $1,566 +3.8% | $19,295 +3% |
| 2022 | $1,508 +3% | $18,733 +3% |
Find assessor info on the county website
BuyAbility℠ payment
Est. payment
$1,877/mo
Principal & interest
$1571
Property taxes
$192
Home insurance
$114
Climate risks
Neighborhood: 73533
Nearby schools
GreatSchools rating
- 8/10Plato Elementary SchoolGrades: K-5Distance: 0.1 mi
- 7/10Duncan Middle SchoolGrades: 6-8Distance: 2.3 mi
- 7/10Duncan High SchoolGrades: 9-12Distance: 1.5 mi
Schools provided by the listing agent
- Elementary: Plato
- District: Duncan
Source: Duncan AOR. This data may not be complete. We recommend contacting the local school district to confirm school assignments for this home.
- Loading
- Loading
