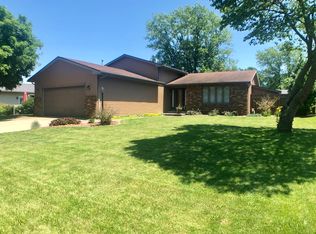Closed
$185,000
1014 Oakcrest Dr, Rantoul, IL 61866
3beds
1,668sqft
Single Family Residence
Built in 1976
-- sqft lot
$196,700 Zestimate®
$111/sqft
$1,609 Estimated rent
Home value
$196,700
Estimated sales range
Not available
$1,609/mo
Zestimate® history
Loading...
Owner options
Explore your selling options
What's special
Welcome to this beautifully updated 3 bedroom, 2 bathroom home in a desirable neighborhood! Step inside to discover two inviting living spaces, both adorned with charming fireplaces that create a cozy atmosphere for gatherings with family and friends. The heart of this home is the recently updated kitchen, boasting a large island and ample cabinet and countertop space. Throughout the home you'll find fresh paint, new flooring in the bedrooms, updated lighting fixtures and custom built-in cabinets in the living room. The new accent wood walls, board and batten trim, and sliding barn doors add a touch of character to the space. The master bedroom features an updated en-suite bath including an air jet tub, perfect for relaxing after a long day. Off of the family room you'll find the recently updated sunroom offering added insultation for year-round enjoyment as a bonus space. Step outside to the fully fenced backyard, featuring an insulated she-shed that is currently used as a home office but offers versatile potential for your needs. Enjoy the convenience of a two-car garage and unwind on the covered front porch, ideal for enjoying your morning coffee or watching the sunset. Don't miss a chance to view this home with updates and classic charm.
Zillow last checked: 8 hours ago
Listing updated: September 27, 2024 at 01:01am
Listing courtesy of:
Amber Dalton 217-202-8243,
Coldwell Banker R.E. Group,
Erica Bales 217-841-3482,
Coldwell Banker R.E. Group
Bought with:
Jeffrey Finke
Coldwell Banker R.E. Group
Source: MRED as distributed by MLS GRID,MLS#: 12064918
Facts & features
Interior
Bedrooms & bathrooms
- Bedrooms: 3
- Bathrooms: 2
- Full bathrooms: 2
Primary bedroom
- Features: Flooring (Wood Laminate), Bathroom (Full)
- Level: Main
- Area: 132 Square Feet
- Dimensions: 12X11
Bedroom 2
- Features: Flooring (Wood Laminate)
- Level: Main
- Area: 121 Square Feet
- Dimensions: 11X11
Bedroom 3
- Features: Flooring (Wood Laminate)
- Level: Main
- Area: 110 Square Feet
- Dimensions: 11X10
Dining room
- Features: Flooring (Hardwood)
- Level: Main
- Area: 99 Square Feet
- Dimensions: 11X9
Family room
- Features: Flooring (Hardwood)
- Level: Main
- Area: 200 Square Feet
- Dimensions: 20X10
Kitchen
- Features: Kitchen (Eating Area-Breakfast Bar), Flooring (Ceramic Tile)
- Level: Main
- Area: 156 Square Feet
- Dimensions: 13X12
Living room
- Features: Flooring (Carpet)
- Level: Main
- Area: 330 Square Feet
- Dimensions: 22X15
Sun room
- Features: Flooring (Terracotta)
- Level: Main
- Area: 168 Square Feet
- Dimensions: 14X12
Heating
- Natural Gas, Forced Air
Cooling
- Central Air
Appliances
- Included: Range, Microwave, Dishwasher, Refrigerator
- Laundry: Main Level
Features
- 1st Floor Bedroom, 1st Floor Full Bath, Built-in Features
- Flooring: Laminate
- Basement: Crawl Space
- Number of fireplaces: 1
- Fireplace features: Electric, Family Room
Interior area
- Total structure area: 1,668
- Total interior livable area: 1,668 sqft
- Finished area below ground: 0
Property
Parking
- Total spaces: 2
- Parking features: Concrete, Garage Door Opener, On Site, Garage Owned, Attached, Garage
- Attached garage spaces: 2
- Has uncovered spaces: Yes
Accessibility
- Accessibility features: No Disability Access
Features
- Stories: 1
- Patio & porch: Patio
- Fencing: Fenced
Lot
- Dimensions: 75 X 111 X 70 X 107
Details
- Additional structures: Shed(s)
- Parcel number: 140335177006
- Special conditions: None
- Other equipment: TV-Cable
Construction
Type & style
- Home type: SingleFamily
- Architectural style: Ranch
- Property subtype: Single Family Residence
Materials
- Vinyl Siding
- Roof: Asphalt
Condition
- New construction: No
- Year built: 1976
Utilities & green energy
- Sewer: Public Sewer
- Water: Public
Community & neighborhood
Security
- Security features: Carbon Monoxide Detector(s)
Location
- Region: Rantoul
- Subdivision: Rolling Acres
Other
Other facts
- Listing terms: Rural Development
- Ownership: Fee Simple
Price history
| Date | Event | Price |
|---|---|---|
| 9/19/2024 | Sold | $185,000-11.9%$111/sqft |
Source: | ||
| 7/30/2024 | Pending sale | $209,900$126/sqft |
Source: | ||
| 7/30/2024 | Contingent | $209,900$126/sqft |
Source: | ||
| 7/24/2024 | Price change | $209,900-2.3%$126/sqft |
Source: | ||
| 7/7/2024 | Price change | $214,900-4.4%$129/sqft |
Source: | ||
Public tax history
| Year | Property taxes | Tax assessment |
|---|---|---|
| 2024 | $4,198 +7.3% | $49,860 +12.1% |
| 2023 | $3,914 +8.8% | $44,480 +12% |
| 2022 | $3,597 +5.7% | $39,720 +7.1% |
Find assessor info on the county website
Neighborhood: 61866
Nearby schools
GreatSchools rating
- 3/10Northview Elementary SchoolGrades: K-5Distance: 0.5 mi
- 5/10J W Eater Jr High SchoolGrades: 6-8Distance: 1.1 mi
- 2/10Rantoul Twp High SchoolGrades: 9-12Distance: 0.8 mi
Schools provided by the listing agent
- District: 137
Source: MRED as distributed by MLS GRID. This data may not be complete. We recommend contacting the local school district to confirm school assignments for this home.

Get pre-qualified for a loan
At Zillow Home Loans, we can pre-qualify you in as little as 5 minutes with no impact to your credit score.An equal housing lender. NMLS #10287.
