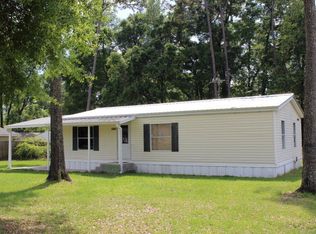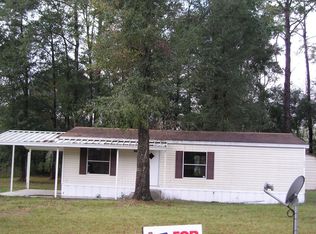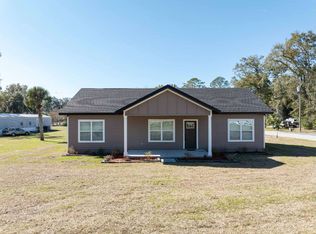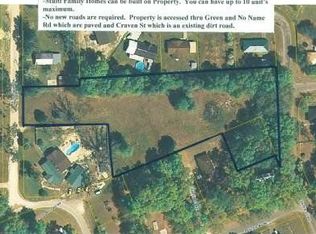Beautiful 4 bedroom 2 1/2 bath, spacious CB Stucco home located in quaint town of Branford, close to A rated schools, the historic Suwannee River and many fresh water springs. Home features a split floor plan, large master bedroom, master bath has separate tub and shower, plus large bonus room with 1/2 bath. Living room and master bedroom have new wood floors, fresh paint throughout the inside and out. entire house wired for surround sound.
This property is off market, which means it's not currently listed for sale or rent on Zillow. This may be different from what's available on other websites or public sources.



