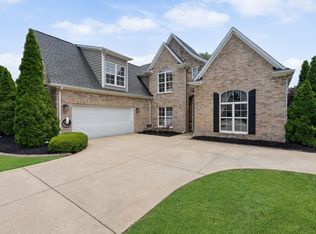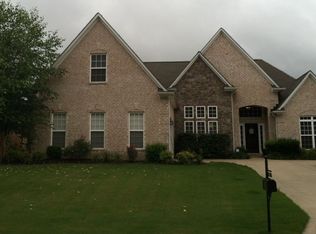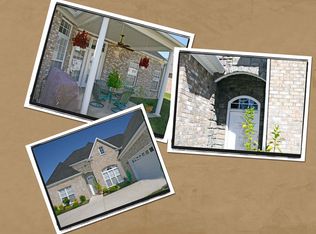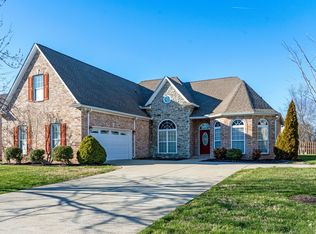Closed
$599,900
1014 Nealcrest Cir, Spring Hill, TN 37174
4beds
2,661sqft
Single Family Residence, Residential
Built in 2008
9,583.2 Square Feet Lot
$630,600 Zestimate®
$225/sqft
$2,857 Estimated rent
Home value
$630,600
$599,000 - $662,000
$2,857/mo
Zestimate® history
Loading...
Owner options
Explore your selling options
What's special
Mostly 1 level living just down the road from the new June Lake development and I-65 Exit! 4 Bedrooms, 3 full bathrooms on main floor. Bonus room over garage has full bathroom and could be used as 5th bedroom, or home studio / office. Hard surface flooring throughout house, NO CARPET! Large master bathroom with separate his/hers vanities and closets. Flat fenced in back yard with cozy patio and privacy fencing. Roof is 2 years old, HVAC is 3 years old.
Zillow last checked: 8 hours ago
Listing updated: June 23, 2023 at 08:15am
Listing Provided by:
Scoop Roberts 615-979-8578,
Tour Properties
Bought with:
Toni Frizzell ,Senior Broker Associate, 327129
Keller Williams Realty
Source: RealTracs MLS as distributed by MLS GRID,MLS#: 2512628
Facts & features
Interior
Bedrooms & bathrooms
- Bedrooms: 4
- Bathrooms: 4
- Full bathrooms: 4
- Main level bedrooms: 4
Bedroom 1
- Area: 192 Square Feet
- Dimensions: 16x12
Bedroom 2
- Features: Walk-In Closet(s)
- Level: Walk-In Closet(s)
- Area: 110 Square Feet
- Dimensions: 11x10
Bedroom 3
- Features: Extra Large Closet
- Level: Extra Large Closet
- Area: 110 Square Feet
- Dimensions: 11x10
Bedroom 4
- Features: Extra Large Closet
- Level: Extra Large Closet
- Area: 132 Square Feet
- Dimensions: 12x11
Bonus room
- Features: Over Garage
- Level: Over Garage
- Area: 247 Square Feet
- Dimensions: 19x13
Dining room
- Features: Formal
- Level: Formal
- Area: 143 Square Feet
- Dimensions: 13x11
Kitchen
- Features: Pantry
- Level: Pantry
- Area: 150 Square Feet
- Dimensions: 15x10
Living room
- Area: 280 Square Feet
- Dimensions: 20x14
Heating
- Central, Electric
Cooling
- Central Air, Electric
Appliances
- Included: Electric Oven, Cooktop
Features
- Primary Bedroom Main Floor
- Flooring: Laminate
- Basement: Slab
- Number of fireplaces: 1
- Fireplace features: Living Room, Wood Burning
Interior area
- Total structure area: 2,661
- Total interior livable area: 2,661 sqft
- Finished area above ground: 2,661
Property
Parking
- Total spaces: 2
- Parking features: Attached
- Attached garage spaces: 2
Features
- Levels: Two
- Stories: 2
- Patio & porch: Patio
- Fencing: Privacy
Lot
- Size: 9,583 sqft
- Dimensions: 80 x 125
- Features: Level
Details
- Parcel number: 094166O E 00800 00011166O
- Special conditions: Standard
Construction
Type & style
- Home type: SingleFamily
- Architectural style: Contemporary
- Property subtype: Single Family Residence, Residential
Materials
- Brick, Stone
- Roof: Asphalt
Condition
- New construction: No
- Year built: 2008
Utilities & green energy
- Sewer: Public Sewer
- Water: Public
- Utilities for property: Electricity Available, Water Available
Community & neighborhood
Location
- Region: Spring Hill
- Subdivision: Buckner Crossing Sec 2
HOA & financial
HOA
- Has HOA: Yes
- HOA fee: $20 monthly
- Services included: Maintenance Grounds
Price history
| Date | Event | Price |
|---|---|---|
| 6/21/2023 | Sold | $599,9000%$225/sqft |
Source: | ||
| 5/15/2023 | Pending sale | $599,999$225/sqft |
Source: | ||
| 5/11/2023 | Price change | $599,999-2.4%$225/sqft |
Source: | ||
| 4/28/2023 | Listed for sale | $615,000+123.6%$231/sqft |
Source: | ||
| 10/21/2008 | Sold | $275,000$103/sqft |
Source: Public Record Report a problem | ||
Public tax history
| Year | Property taxes | Tax assessment |
|---|---|---|
| 2024 | $2,527 | $98,375 |
| 2023 | $2,527 | $98,375 |
| 2022 | $2,527 -2.1% | $98,375 |
Find assessor info on the county website
Neighborhood: 37174
Nearby schools
GreatSchools rating
- 8/10Chapman's Retreat Elementary SchoolGrades: PK-5Distance: 0.7 mi
- 7/10Spring Station Middle SchoolGrades: 6-8Distance: 0.8 mi
- 9/10Summit High SchoolGrades: 9-12Distance: 1.2 mi
Schools provided by the listing agent
- Elementary: Chapman's Retreat Elementary
- Middle: Spring Station Middle School
- High: Summit High School
Source: RealTracs MLS as distributed by MLS GRID. This data may not be complete. We recommend contacting the local school district to confirm school assignments for this home.
Get a cash offer in 3 minutes
Find out how much your home could sell for in as little as 3 minutes with a no-obligation cash offer.
Estimated market value$630,600
Get a cash offer in 3 minutes
Find out how much your home could sell for in as little as 3 minutes with a no-obligation cash offer.
Estimated market value
$630,600



