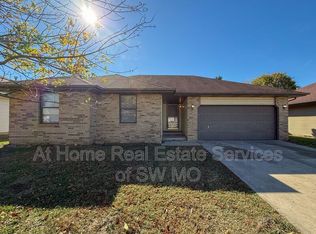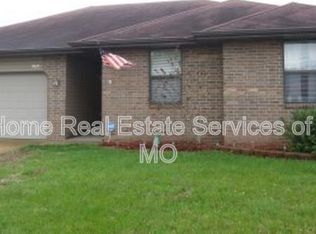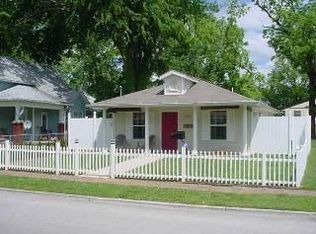Welcome home to this charming 3-bedroom, 1-bath house with plenty of character and recent updates. Conveniently located within walking distance to OTC and Silver Springs Park, this property offers both comfort and convenience. Inside, you'll find fresh paint throughout and brand-new vinyl flooring, giving the home a clean, modern feel. The floor plan includes a bright sunroom, perfect for relaxing or entertaining. Additional features include a 1-car garage for parking or extra storage, along with fenced front and back yardsideal for pets, kids, or gardening. With its updates, location, and inviting layout, this home is move-in ready and waiting for its new residents! **We allow two pets under 35lbs - additional fees apply**
This property is off market, which means it's not currently listed for sale or rent on Zillow. This may be different from what's available on other websites or public sources.


