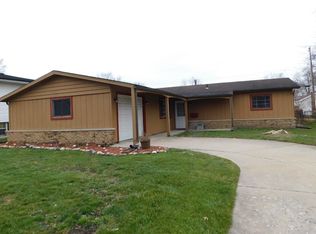Everything to LOVE about this UPDATED 4 BR/ 2 Bath, bi-level in the heart of Griffith! Newly REMODELED KITCHEN overlooking a beautiful OPEN-CONCEPT dining room and living room. You will love the recently remodeled full bath on the upper level, which conveniently is adjoined to the main bedroom! Breeze by the other 2 BR on the upper level as you make your way downstairs to the spacious Rec Room with FIREPLACE! Perfect for cozying up on chilly nights. Lower Level also boasts a 4th BR & Renovated Bath! You'll love entertaining this summer on your large DECK, above ground POOL and fenced in yard! Call your agent TODAY!!
This property is off market, which means it's not currently listed for sale or rent on Zillow. This may be different from what's available on other websites or public sources.
