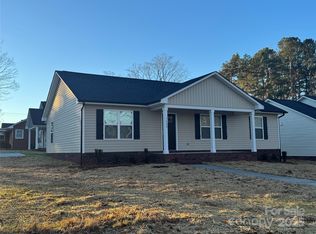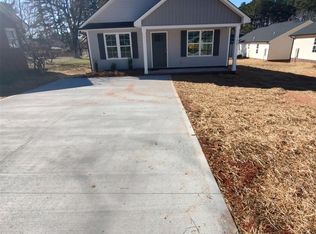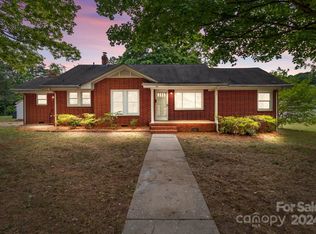Closed
$272,500
1014 N Main St, China Grove, NC 28023
3beds
1,320sqft
Single Family Residence
Built in 2025
0.16 Acres Lot
$274,000 Zestimate®
$206/sqft
$-- Estimated rent
Home value
$274,000
Estimated sales range
Not available
Not available
Zestimate® history
Loading...
Owner options
Explore your selling options
What's special
New construction! The kitchen features custom-built cabinets with Shaker doors, granite countertops in the kitchen & baths. Nice baseboards and trimmed-out windows. LVP Plank Vinyl flooring at Great Room, Dining, Kitchen, Breakfast, Laundry, all baths; carpet in bedrooms. Stainless steel appliances inc. Dishwasher, microwave, and smooth top range. Many upgrades for this price point, custom finishes. Ready to Move-in. Minutes from downtown China Grove & major highways.
Zillow last checked: 8 hours ago
Listing updated: July 01, 2025 at 08:02am
Listing Provided by:
Joseph Kendrick info@usrealty.com,
USRealty.com, LLP
Bought with:
Michelle Mercado
DASH Carolina
Source: Canopy MLS as distributed by MLS GRID,MLS#: 4212358
Facts & features
Interior
Bedrooms & bathrooms
- Bedrooms: 3
- Bathrooms: 2
- Full bathrooms: 2
- Main level bedrooms: 3
Primary bedroom
- Level: Main
- Area: 144 Square Feet
- Dimensions: 12' 0" X 12' 0"
Bedroom s
- Level: Main
- Area: 100 Square Feet
- Dimensions: 10' 0" X 10' 0"
Bedroom s
- Level: Main
- Area: 100 Square Feet
- Dimensions: 10' 0" X 10' 0"
Dining room
- Level: Main
- Area: 144 Square Feet
- Dimensions: 12' 0" X 12' 0"
Family room
- Level: Main
- Area: 144 Square Feet
- Dimensions: 12' 0" X 12' 0"
Kitchen
- Level: Main
- Area: 144 Square Feet
- Dimensions: 12' 0" X 12' 0"
Living room
- Level: Main
- Area: 225 Square Feet
- Dimensions: 15' 0" X 15' 0"
Heating
- Central, Electric, Heat Pump
Cooling
- Central Air
Appliances
- Included: Dishwasher, Disposal, Electric Oven, Electric Range, Microwave
- Laundry: Main Level
Features
- Has basement: No
Interior area
- Total structure area: 1,320
- Total interior livable area: 1,320 sqft
- Finished area above ground: 1,320
- Finished area below ground: 0
Property
Parking
- Total spaces: 4
- Parking features: Driveway
- Uncovered spaces: 4
Features
- Levels: One
- Stories: 1
Lot
- Size: 0.16 Acres
- Dimensions: 70 x 100
Details
- Parcel number: 10108301
- Zoning: UDO
- Special conditions: Standard
Construction
Type & style
- Home type: SingleFamily
- Property subtype: Single Family Residence
Materials
- Brick Partial, Shingle/Shake, Vinyl
- Foundation: Slab
Condition
- New construction: Yes
- Year built: 2025
Utilities & green energy
- Sewer: Public Sewer
- Water: City
Community & neighborhood
Location
- Region: China Grove
- Subdivision: None
Other
Other facts
- Listing terms: Cash,Conventional,FHA,USDA Loan,VA Loan
- Road surface type: Other
Price history
| Date | Event | Price |
|---|---|---|
| 6/30/2025 | Sold | $272,500-2.6%$206/sqft |
Source: | ||
| 5/30/2025 | Pending sale | $279,900$212/sqft |
Source: | ||
| 5/8/2025 | Price change | $279,900-1.8%$212/sqft |
Source: | ||
| 4/1/2025 | Price change | $284,900-1.7%$216/sqft |
Source: | ||
| 2/4/2025 | Price change | $289,900-3.3%$220/sqft |
Source: | ||
Public tax history
Tax history is unavailable.
Neighborhood: 28023
Nearby schools
GreatSchools rating
- 6/10China Grove Elementary SchoolGrades: PK-5Distance: 1.1 mi
- 2/10China Grove Middle SchoolGrades: 6-8Distance: 0.1 mi
- 5/10Jesse C Carson High SchoolGrades: 9-12Distance: 1.6 mi
Schools provided by the listing agent
- Elementary: China Grove
- Middle: China Grove
Source: Canopy MLS as distributed by MLS GRID. This data may not be complete. We recommend contacting the local school district to confirm school assignments for this home.

Get pre-qualified for a loan
At Zillow Home Loans, we can pre-qualify you in as little as 5 minutes with no impact to your credit score.An equal housing lender. NMLS #10287.


