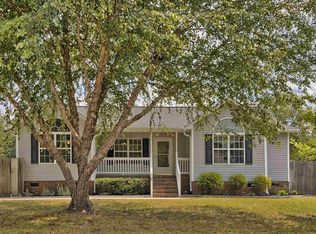Sold for $240,000 on 08/26/25
Street View
$240,000
1014 N Firetower Rd, Blythewood, SC 29016
3beds
2baths
1,334sqft
SingleFamily
Built in 2000
0.43 Acres Lot
$243,100 Zestimate®
$180/sqft
$1,664 Estimated rent
Home value
$243,100
$226,000 - $263,000
$1,664/mo
Zestimate® history
Loading...
Owner options
Explore your selling options
What's special
1014 N Firetower Rd, Blythewood, SC 29016 is a single family home that contains 1,334 sq ft and was built in 2000. It contains 3 bedrooms and 2 bathrooms. This home last sold for $240,000 in August 2025.
The Zestimate for this house is $243,100. The Rent Zestimate for this home is $1,664/mo.
Facts & features
Interior
Bedrooms & bathrooms
- Bedrooms: 3
- Bathrooms: 2
Heating
- Forced air
Cooling
- Evaporative
Features
- Flooring: Carpet
Interior area
- Total interior livable area: 1,334 sqft
Property
Features
- Exterior features: Other
Lot
- Size: 0.43 Acres
Details
- Parcel number: 151090501
Construction
Type & style
- Home type: SingleFamily
Materials
- Foundation: Concrete Block
- Roof: Composition
Condition
- Year built: 2000
Community & neighborhood
Location
- Region: Blythewood
Price history
| Date | Event | Price |
|---|---|---|
| 8/26/2025 | Sold | $240,000$180/sqft |
Source: Public Record Report a problem | ||
| 8/18/2025 | Pending sale | $240,000$180/sqft |
Source: | ||
| 7/27/2025 | Contingent | $240,000$180/sqft |
Source: | ||
| 7/2/2025 | Listed for sale | $240,000$180/sqft |
Source: | ||
| 6/25/2025 | Pending sale | $240,000$180/sqft |
Source: | ||
Public tax history
| Year | Property taxes | Tax assessment |
|---|---|---|
| 2022 | $4,024 +0.1% | $6,710 +50.1% |
| 2021 | $4,019 -0.4% | $4,470 |
| 2020 | $4,036 +227% | $4,470 |
Find assessor info on the county website
Neighborhood: 29016
Nearby schools
GreatSchools rating
- 6/10Bethel-Hanberry Elementary SchoolGrades: PK-5Distance: 1.1 mi
- 5/10Muller Road MiddleGrades: K-8Distance: 1.9 mi
- 8/10Blythewood High SchoolGrades: 9-12Distance: 0.5 mi
Get a cash offer in 3 minutes
Find out how much your home could sell for in as little as 3 minutes with a no-obligation cash offer.
Estimated market value
$243,100
Get a cash offer in 3 minutes
Find out how much your home could sell for in as little as 3 minutes with a no-obligation cash offer.
Estimated market value
$243,100
