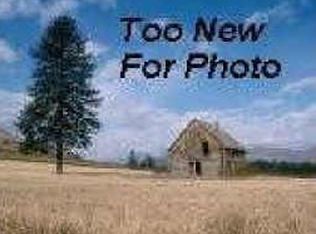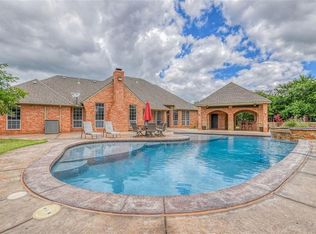Beautiful property with gorgeous sunrise views, and shaded afternoons! Nestled on a pretty piece of land with a wall of trees off Countyline Rd. Boasts generous bedrooms, garage was converted years ago and works well as a large 2nd living, school room, or 4th bedroom (there is a closet and 1/2 bath). Kitchen has been updated with granite counter tops and has loads of cupboard space, corner sink that overlooks the front entry, big dinette window looks out to the park like yard; main family room with fireplace and a real wood fireplace insert, and built in bookshelves, cathedral ceiling & ceiling fan-opens to a favorite room which is the lovely sun room surrounded by windows to see and enjoy the beautiful nature all around, water, trees, wide open play or garden areas, and built in seating all around the windows! Come take a look and fall in love with all that a slice of country has to offer. Home warranty included!
This property is off market, which means it's not currently listed for sale or rent on Zillow. This may be different from what's available on other websites or public sources.

