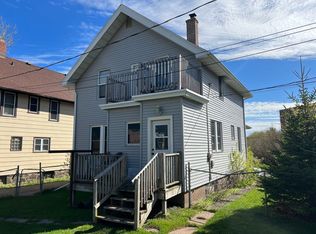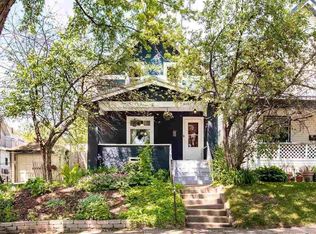Sold for $185,000 on 01/17/25
$185,000
1014 N 8th Ave E, Duluth, MN 55805
3beds
1,271sqft
Single Family Residence
Built in 1915
4,791.6 Square Feet Lot
$195,700 Zestimate®
$146/sqft
$1,736 Estimated rent
Home value
$195,700
$180,000 - $211,000
$1,736/mo
Zestimate® history
Loading...
Owner options
Explore your selling options
What's special
Step into the heart of Duluth and discover this delightful turn of the century built gem! This 3-bedroom, 1-bath home offers a perfect blend of historic charm and modern updates, making it an ideal place to call home. On the main floor fall in love with a great floor plan with a large living room open to your formal dining room flowing nicely into your eat in kitchen. Your new home exudes character with refinished original hardwood floors, custom original moulding and high ceilings. Directly off the kitchen enjoy the convenience of a main floor laundry room along with a back entry off one of your two decks. Cooking and meal prep will be a joy in your kitchen featuring hickory cabinets, updated countertops and your new gas stove. Upstairs you will find all three bedrooms and your updated full bathroom. All the bedrooms have been updated with new flooring, light fixtures and have an abundance of natural light streaming in creating a cozy yet spacious feel. Some of the recent updates include a BRAND NEW ROOF this year, refinished hardwood floors, LVP flooring, some brand new windows, epoxy finish in the basement, updated bathroom and the list goes on. Nestled in the heart of Duluth, this home is nearby to local parks, schools, restaurants and the beloved Chester Bowl – perfect for outdoor enthusiasts and families alike. If you’re looking for a home that combines history, modern comfort, and unbeatable convenience, this one is for you! Schedule your showing today and experience the charm firsthand!
Zillow last checked: 8 hours ago
Listing updated: September 08, 2025 at 04:27pm
Listed by:
Katie Carter 218-213-4210,
RE/MAX Results
Bought with:
Kevin Kalligher, MN 40514769|WI 85829-94
RE/MAX Results
Source: Lake Superior Area Realtors,MLS#: 6117195
Facts & features
Interior
Bedrooms & bathrooms
- Bedrooms: 3
- Bathrooms: 1
- Full bathrooms: 1
Bedroom
- Description: 2 windows, built in shelves, new flooring and one light fixture
- Level: Upper
- Area: 61.16 Square Feet
- Dimensions: 6.11 x 10.01
Bedroom
- Description: New lighting and carpet, walk in closet 6.04 x 3.01
- Level: Upper
- Area: 162.72 Square Feet
- Dimensions: 9.03 x 18.02
Bedroom
- Description: New lighting and carpet, fresh paint
- Level: Upper
- Area: 171.48 Square Feet
- Dimensions: 13.11 x 13.08
Bathroom
- Description: New LVP flooring ,updated light fixture, toiletry/linen closet 3.04 x 2.08
- Level: Upper
- Area: 56.49 Square Feet
- Dimensions: 7 x 8.07
Dining room
- Description: Refinished original hardwood floors, large new picture window and side windows
- Level: Main
- Area: 133.49 Square Feet
- Dimensions: 12.07 x 11.06
Entry hall
- Description: Refinished hardwood floors, original custom woodwork
- Level: Main
- Area: 12.41 Square Feet
- Dimensions: 4.07 x 3.05
Entry hall
- Description: Back entry, built in blinds into door
- Level: Main
- Area: 15.5 Square Feet
- Dimensions: 3.07 x 5.05
Kitchen
- Description: Hickory cabinets, new gas range, and new countertops.
- Level: Main
- Area: 120.22 Square Feet
- Dimensions: 10.01 x 12.01
Laundry
- Description: Wow a main floor laundry room, built in shelves. W/D will stay
- Level: Main
- Area: 35.35 Square Feet
- Dimensions: 7 x 5.05
Living room
- Description: Refinished hardwood floors, original custom mouldings
- Level: Main
- Area: 143.37 Square Feet
- Dimensions: 11.02 x 13.01
Other
- Description: Primary bedroom's closet, fresh paint
- Level: Upper
- Area: 18.18 Square Feet
- Dimensions: 3.01 x 6.04
Heating
- Forced Air, Natural Gas
Appliances
- Laundry: Main Level, Dryer Hook-Ups, Washer Hookup
Features
- Eat In Kitchen, Natural Woodwork, Walk-In Closet(s), Foyer-Entrance
- Flooring: Hardwood Floors
- Basement: Full,Unfinished
- Has fireplace: No
Interior area
- Total interior livable area: 1,271 sqft
- Finished area above ground: 1,271
- Finished area below ground: 0
Property
Parking
- Parking features: Off Street, None
- Has uncovered spaces: Yes
Accessibility
- Accessibility features: Grab Bars In Bathroom
Features
- Patio & porch: Deck, Porch
- Exterior features: Rain Gutters
Lot
- Size: 4,791 sqft
- Dimensions: 50 x 100
Details
- Foundation area: 675
- Parcel number: 010279002140
Construction
Type & style
- Home type: SingleFamily
- Architectural style: Traditional
- Property subtype: Single Family Residence
Materials
- Steel Siding, Frame/Wood
- Foundation: Concrete Perimeter
- Roof: Asphalt Shingle
Condition
- Previously Owned
- Year built: 1915
Utilities & green energy
- Electric: Minnesota Power
- Sewer: Public Sewer
- Water: Public
Community & neighborhood
Location
- Region: Duluth
Other
Other facts
- Listing terms: Cash,Conventional,FHA,VA Loan
Price history
| Date | Event | Price |
|---|---|---|
| 1/17/2025 | Sold | $185,000+8.9%$146/sqft |
Source: | ||
| 12/18/2024 | Pending sale | $169,900$134/sqft |
Source: | ||
| 12/10/2024 | Contingent | $169,900$134/sqft |
Source: | ||
| 12/5/2024 | Listed for sale | $169,900+343.4%$134/sqft |
Source: | ||
| 5/10/2023 | Sold | $38,315$30/sqft |
Source: Public Record | ||
Public tax history
| Year | Property taxes | Tax assessment |
|---|---|---|
| 2024 | $3,020 +41.7% | $194,000 +13.8% |
| 2023 | $2,132 +10.9% | $170,500 +5.6% |
| 2022 | $1,922 +5% | $161,400 +17.2% |
Find assessor info on the county website
Neighborhood: East Hillside
Nearby schools
GreatSchools rating
- 1/10Myers-Wilkins ElementaryGrades: PK-5Distance: 0 mi
- 7/10Ordean East Middle SchoolGrades: 6-8Distance: 1.9 mi
- 10/10East Senior High SchoolGrades: 9-12Distance: 3.1 mi

Get pre-qualified for a loan
At Zillow Home Loans, we can pre-qualify you in as little as 5 minutes with no impact to your credit score.An equal housing lender. NMLS #10287.
Sell for more on Zillow
Get a free Zillow Showcase℠ listing and you could sell for .
$195,700
2% more+ $3,914
With Zillow Showcase(estimated)
$199,614
