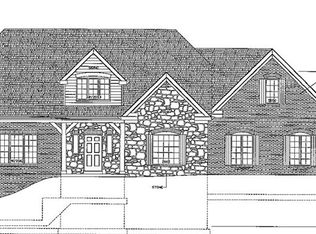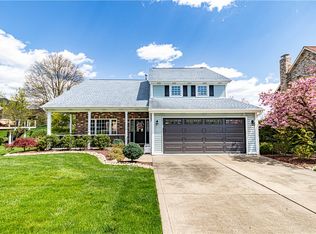LUXURY NEW CONSTRUCTION Gorgeous Brick and Stone Modern Craftsman in Cul-De-Sac Neighborhood. 5 BR, 4 BA, 3-Car Garage, Large Level Lot. 47ft Open Concept Kitchen and Great Room with Artisan HW Floors. Stunning Chefs Kitchen- Amish Cabinetry to Ceiling, Oversized Island, Granite, Subway Tile, Double Pantry, Stainless Gas Range, Exhaust Hood, Wall Oven, Microwave, Dishwasher, French Refrigerator. Opens to Patio and Level Backyard. Great Room w/Stone Gas Fireplace, Dining Room w/Tray Ceiling and Wainscoting. HW Staircase w/Iron Railing. 1st Floor BR and Full Bath. Laundry/Mudroom w/Amish Cabs/Granite/Sink. Luxurious 2nd Floor Owners Suite w/Tray Ceiling, Dual Custom WIC, Spa Bath, Two 60" Amish Vanities/Granite. Soaking Tub, Shower w/ Bench and Dual Spray, Private Water Closet and Linen. 3 Large BRs, Adjoining Baths- Amish Vanities/Granite, Linen Closet. Daylight Walkout Basement w/Rough-in for 5th Full Bath. Minutes to Robinson Shopping, Airport, I-376, Trail, Pool and Park.
This property is off market, which means it's not currently listed for sale or rent on Zillow. This may be different from what's available on other websites or public sources.

