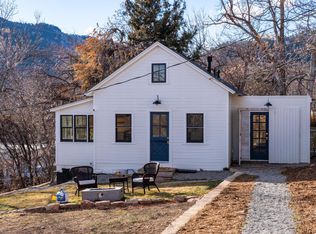Iconic Mapleton Hill Estate perched on one of the most spectacular VIEW lots in downtown Boulder! Rarely do homes with this unique combination become available: PRIME downtown location, huge 14,000 sq.ft. south facing lot, unobstructed VIEWS, & move-in ready! This studs up renovation spares no detail desired for modern living, yet retains the historic character & charm of days gone by. Don't miss this chance to make your dreams a reality in Boulder's most prestigious & sought after neighborhood!
This property is off market, which means it's not currently listed for sale or rent on Zillow. This may be different from what's available on other websites or public sources.

