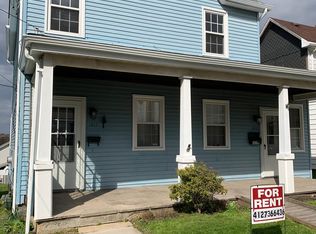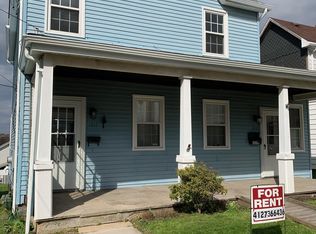Sold for $129,500 on 06/29/23
$129,500
1014 Maple St, Natrona Heights, PA 15065
3beds
1,384sqft
Single Family Residence
Built in 1925
3,920.4 Square Feet Lot
$164,900 Zestimate®
$94/sqft
$1,454 Estimated rent
Home value
$164,900
$150,000 - $181,000
$1,454/mo
Zestimate® history
Loading...
Owner options
Explore your selling options
What's special
Charming 3 Bedroom 2 Bath Ranch Home in the Heart of Harrison Township! Upon entry you are introduced to beautifully re-finished hardwood flooring covering a Spacious & Bright Living Room with decorative Brick Fireplace and twin windows on each side, charming French Doors lead to the Den/SunRoom flanked with walls of windows allowing a room full of Sunlight & A Large Formal Dining Room with a Built In Country Cupboard! The Eat In equipped kitchen has plenty of space and has a little bonus mudroom leading to side door and lower level! Also on the main level you will find the Primary Bedroom along with 2 Additional Bedrooms and Full Hall Bath w/a Beautiful Built in wood Hall Linen closet with drawers and doors! The Lower Level houses a huge Family Room with Pool Table and Game Room space, 2nd Full Bath, Laundry space & 2 storage rooms! The 1 car detached garage has a bonus 2nd floor workshop! A Fenced level yard & Covered Front Porch complete this lovely home! Newer A/C,HVAC,HW + More!
Zillow last checked: 8 hours ago
Listing updated: June 29, 2023 at 05:25pm
Listed by:
Patti Garrigan 724-335-4700,
CENTURY 21 AMERICAN HERITAGE
Bought with:
Mary Ann Urbanski, AB066298
HOWARD HANNA REAL ESTATE SERVICES
Source: WPMLS,MLS#: 1604170 Originating MLS: West Penn Multi-List
Originating MLS: West Penn Multi-List
Facts & features
Interior
Bedrooms & bathrooms
- Bedrooms: 3
- Bathrooms: 2
- Full bathrooms: 2
Primary bedroom
- Level: Main
- Dimensions: 12x11
Bedroom 2
- Level: Main
- Dimensions: 12x11
Bedroom 3
- Level: Main
- Dimensions: 11x10
Den
- Level: Main
- Dimensions: 10x7
Dining room
- Level: Main
- Dimensions: 14x11
Game room
- Level: Lower
- Dimensions: 41X24
Kitchen
- Level: Main
- Dimensions: 11x9
Living room
- Level: Main
- Dimensions: 15x13
Heating
- Forced Air, Gas
Cooling
- Central Air
Appliances
- Included: Some Electric Appliances, Cooktop, Refrigerator
Features
- Flooring: Carpet, Hardwood, Vinyl
- Basement: Full,Walk-Up Access
- Number of fireplaces: 1
- Fireplace features: Decorative
Interior area
- Total structure area: 1,384
- Total interior livable area: 1,384 sqft
Property
Parking
- Total spaces: 1
- Parking features: Detached, Garage, Garage Door Opener
- Has garage: Yes
Features
- Levels: One
- Stories: 1
Lot
- Size: 3,920 sqft
- Dimensions: 40 x 102 x 41 x 102
Details
- Parcel number: 1678R00328000000
Construction
Type & style
- Home type: SingleFamily
- Architectural style: Ranch
- Property subtype: Single Family Residence
Materials
- Concrete
- Roof: Asphalt
Condition
- Resale
- Year built: 1925
Details
- Warranty included: Yes
Utilities & green energy
- Sewer: Public Sewer
- Water: Public
Community & neighborhood
Location
- Region: Natrona Heights
Price history
| Date | Event | Price |
|---|---|---|
| 6/29/2023 | Sold | $129,500$94/sqft |
Source: | ||
| 5/23/2023 | Contingent | $129,500$94/sqft |
Source: | ||
| 5/17/2023 | Price change | $129,500-10.4%$94/sqft |
Source: | ||
| 5/12/2023 | Listed for sale | $144,500$104/sqft |
Source: | ||
| 5/7/2023 | Contingent | $144,500$104/sqft |
Source: | ||
Public tax history
| Year | Property taxes | Tax assessment |
|---|---|---|
| 2025 | $2,244 +5.9% | $60,600 |
| 2024 | $2,119 +639.2% | $60,600 |
| 2023 | $287 | $60,600 |
Find assessor info on the county website
Neighborhood: 15065
Nearby schools
GreatSchools rating
- 6/10Highlands Middle SchoolGrades: 5-8Distance: 1 mi
- 4/10Highlands Senior High SchoolGrades: 9-12Distance: 0.8 mi
- NAHighlands Early Childhood CenterGrades: PK-KDistance: 1.5 mi
Schools provided by the listing agent
- District: Highlands
Source: WPMLS. This data may not be complete. We recommend contacting the local school district to confirm school assignments for this home.

Get pre-qualified for a loan
At Zillow Home Loans, we can pre-qualify you in as little as 5 minutes with no impact to your credit score.An equal housing lender. NMLS #10287.

