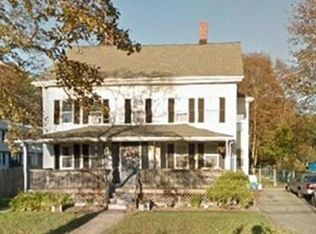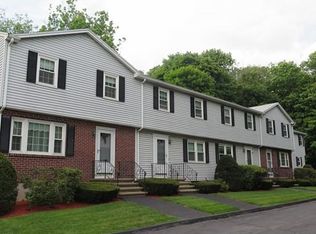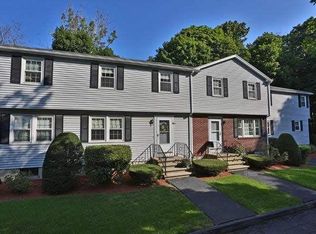Nothing to do but unpack! This unit has been totally renovated with today's modern style in mind. The open floor plan comprised of living room, dining area and kitchen combination, boasts quartz countertops, Samsung stainless steel appliances and gas cook top. Rounding out the second level are two generous sized bedrooms, ample closet space and hardwood floors. The top level features the master bedroom with full bath. All systems have been updated, high efficiency heating system and central air included. LED lighting and cable ready throughout. Commuters take note, leave your car at home, quick accessibility to commuter rail and public transportation. Private and abundant storage in basement, in addition to three exclusive parking spots for each unit completes this home. Call today for a private showing to start making your move to this address!
This property is off market, which means it's not currently listed for sale or rent on Zillow. This may be different from what's available on other websites or public sources.


