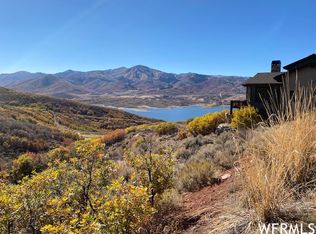Overlook Village 33 in Hideout, a Peregrine floorplan to be built by Park City Mountain Builders. 4 bedrooms, 4.5 baths, 3192 feet of space, large master suite on the main level, 2 laundry rooms, two car garage. Overlooking the Jordanelle Reservoir, Viking appliances, solid countertops & hardwood floors. Location offers great views, convenient & close proximity to the Hideout entrance and the proposed fitness center, and cafe. The Overlook Village HOA covers exterior landscaping, snow removal, exterior stain, and more to make ownership convenient and low maintenance. Contact listing agent for additional details. Taxes listed are for the land.
This property is off market, which means it's not currently listed for sale or rent on Zillow. This may be different from what's available on other websites or public sources.

