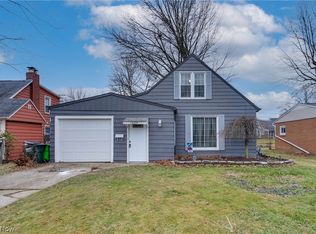Sold for $116,250
$116,250
1014 Lilly Rd, Alliance, OH 44601
2beds
844sqft
Single Family Residence
Built in 1960
6,534 Square Feet Lot
$120,500 Zestimate®
$138/sqft
$896 Estimated rent
Home value
$120,500
$104,000 - $141,000
$896/mo
Zestimate® history
Loading...
Owner options
Explore your selling options
What's special
Welcome to 1014 Lilly Rd - a charming ranch-style home ideally situated just one mile from Mount Union and conveniently close to all the amenities Alliance has to offer! This delightful home has been thoughtfully updated and is ready for you to move right in. Step inside to discover an open floor plan that creates a warm and inviting atmosphere. The kitchen has been beautifully updated with new tile, countertop, sink, and faucet. Large windows throughout, including a recently installed bay window, allow natural light to flood the interior. The fully renovated bathroom offers a fresh and clean space with new tile and toilet. Major upgrades such as a new roof installed in June 2022, a new water heater from November 2021, and a brand-new rear sliding patio door added in August 2023 provide peace of mind and enhance the home's long-term durability. With two spacious bedrooms and a full bathroom on the main floor, this home is perfect for both relaxation and entertainment. There's truly nothing left to do but move in and enjoy all the updates that make this house a wonderful place to call home. Schedule your showing today and experience the charm of 1014 Lilly Rd for yourself!
Zillow last checked: 8 hours ago
Listing updated: September 10, 2024 at 02:01pm
Listing Provided by:
Reed Havel reedhavel@gmail.com330-612-8060,
RE/MAX Traditions
Bought with:
Kara Kirkbride, 2010002316
Howard Hanna
Source: MLS Now,MLS#: 5064700 Originating MLS: Akron Cleveland Association of REALTORS
Originating MLS: Akron Cleveland Association of REALTORS
Facts & features
Interior
Bedrooms & bathrooms
- Bedrooms: 2
- Bathrooms: 1
- Full bathrooms: 1
- Main level bathrooms: 1
- Main level bedrooms: 2
Primary bedroom
- Description: Flooring: Carpet
- Level: First
- Dimensions: 11 x 11
Bedroom
- Description: Flooring: Carpet
- Level: First
- Dimensions: 9 x 11
Heating
- Forced Air, Gas
Cooling
- Window Unit(s)
Features
- Basement: None
- Has fireplace: No
Interior area
- Total structure area: 844
- Total interior livable area: 844 sqft
- Finished area above ground: 844
Property
Parking
- Total spaces: 1
- Parking features: Attached Carport
- Has garage: Yes
- Carport spaces: 1
Features
- Levels: One
- Stories: 1
Lot
- Size: 6,534 sqft
Details
- Parcel number: 00103301
Construction
Type & style
- Home type: SingleFamily
- Architectural style: Ranch
- Property subtype: Single Family Residence
Materials
- Brick, Vinyl Siding
- Roof: Asphalt,Fiberglass
Condition
- Year built: 1960
Utilities & green energy
- Sewer: Public Sewer
- Water: Public
Community & neighborhood
Location
- Region: Alliance
- Subdivision: Alliance
Other
Other facts
- Listing terms: Cash,Conventional,FHA,VA Loan
Price history
| Date | Event | Price |
|---|---|---|
| 9/9/2024 | Sold | $116,250+16.3%$138/sqft |
Source: | ||
| 8/26/2024 | Pending sale | $100,000$118/sqft |
Source: | ||
| 8/23/2024 | Listed for sale | $100,000+112.8%$118/sqft |
Source: | ||
| 5/22/2019 | Sold | $47,000-21.5%$56/sqft |
Source: | ||
| 5/15/2019 | Pending sale | $59,900$71/sqft |
Source: Tanner Real Estate #4091239 Report a problem | ||
Public tax history
| Year | Property taxes | Tax assessment |
|---|---|---|
| 2024 | $807 +0.3% | $21,810 +11.6% |
| 2023 | $804 -0.7% | $19,540 |
| 2022 | $810 -0.3% | $19,540 |
Find assessor info on the county website
Neighborhood: 44601
Nearby schools
GreatSchools rating
- NAAlliance Early Learning SchoolGrades: PK-2Distance: 1 mi
- 4/10Alliance Middle SchoolGrades: 6-9Distance: 1.2 mi
- 4/10Alliance High SchoolGrades: 9-12Distance: 0.6 mi
Schools provided by the listing agent
- District: Alliance CSD - 7601
Source: MLS Now. This data may not be complete. We recommend contacting the local school district to confirm school assignments for this home.
Get a cash offer in 3 minutes
Find out how much your home could sell for in as little as 3 minutes with a no-obligation cash offer.
Estimated market value$120,500
Get a cash offer in 3 minutes
Find out how much your home could sell for in as little as 3 minutes with a no-obligation cash offer.
Estimated market value
$120,500
