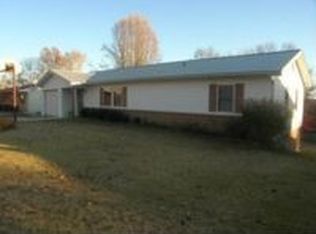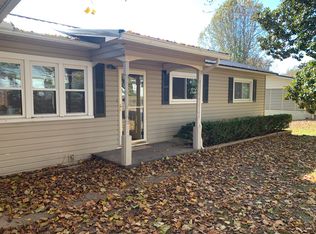Cute home with some recent updates... 3 Bed 2 bath with approx 1,242 sqft on the main level and approx 650 sqft in the walkout basement. The upstairs full bath has just gone through a recent remodel along with the flooring in the kitchen dining area
This property is off market, which means it's not currently listed for sale or rent on Zillow. This may be different from what's available on other websites or public sources.

